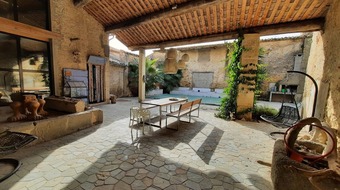Listing Archive
Please note: This listing is no longer on the market, but you can use the enquiry form below to ask the agent for similar properties/plots.
Barn (near Beziers) in Hérault, Languedoc-Roussillon
Property. Ref: FRS-CC699000E Date Added: 28-January-2022 Map / Approx. Location
- 8 Bedrooms
- 4 Bathrooms
or email: enquiries@internationalprivatefinance.com
Add to My Favourites To store your favourites list for your next visit, you will need to log in above or sign up.
Village with with all shops, cafes and restaurants, schools, 15 minutes from Beziers, 10 minutes from the Orb river and 10 minutes from the Canal du Midi.
Superb renovated stone property, located in the centre of the village steps away from all shops and restaurants, with a gite of 120 m2 (3 bedrooms and 2 bathrooms) and its private courtyard of 65 m2 with an above ground pool and a very stylish renovated barn, offering 390 m2 of living space including 3/4 bedrooms, 2 bathrooms and a large en suite bedroom. The whole was nicely renovated with taste. Some small finishings are to foresee. It is also sold with a large barn of about 200 m2 ground surface (and an upper level that could be renovated) used as a garage.
Converted barn (390 m2)
Ground = Living room/equipped kitchen of 110 m2 (fixed elements, stove, sink, dishwasher and fridge) with french windows opening onto the courtyard + office of 40 m2 + laundry of 4 m2 + WC with handbasin.
1st = Large lounge of 68 m2 + hall of 14 m2 + 4 bedrooms of 16 m2, 12 m2, 14 m2 and 20 m2 + washroom of 3 m2 (shower, washbasin, wc) + washroom of 7.5 m2 (shower, washbasin, wc).
2nd = En suite bedroom of 40 m2 with shower, washbasin and WC (communicating with the gite).
Exterior = Courtyard of about 200 m2 with pool (8x5m) and barbecue + access through a barn/garage of 200 m2.
Gite (120 m2) with independent access and no overlooking on the main residence
Ground = Living room/equipped kitchen of 45 m2 (fixed elements, stove, sink, dishwasher and fridge) with access to the courtyard.
1st = Hall of 8 m2 + bathroom of 12.5 m2 (bath, washbasin, wc, shower) + bedroom of 16 m2.
2nd = 2 en suite bedrooms of 12 m2 and 10 m2 with same washroom of 7.5 m2 (shower, wasbasin and wc) + access to the 3rd floor (en suite room of the main residence).
Exterior = Courtyard of 65 m2 with an above ground pool.
Sundry = Town gas central heating + double glazed windows + annual land tax of 2564 € + roof in good condition + wood burners in main residence + gite rented 1025 €/week in high season.
Price = 699.000 € (Superb and rare property !)
The prices are inclusive of agents fees (paid by the vendors). The notaire's fees have to be paid on top at the actual official rate.
Property Id : 30194
Price: 699,000 €
Bedrooms: 8
Bathrooms: 4
Reference: CC699000E
Other Features
Courtyard
Immediately Habitable
Latest properties
Outside space
Prestige
Private parking/Garage
Rental Potential
Swimming Pool
With Land/Garden
Interested? Take the next step...
Why Sign Up?
- Save your search criteria
- Recommended properties
- Ideal Property Email Alerts
- Save & Print favourites
- Ask property questions
Must Read Articles
Useful Contacts
- UK Telecom (expat phone, bb & TV)
- LeFrenchMobile (prepaid SIM card)
- French Insurance in English
- English Notaire Advisor
- Cordiez Solicitors (Franco-British specialists in French property law)
- Foreign Currency Direct (Currency)
- George East's books on France
- France Car Hire (in all major cities, train stations & airports)
- Crédit Agricole (Banking, Mortgages & Ins.)
- The Languedoc Page (comprehensive index for all your Languedoc needs)
- View All





















