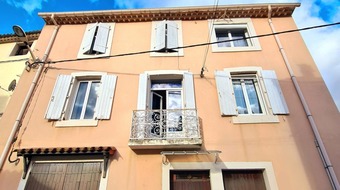House (near Beziers) in Hérault, Languedoc-Roussillon
Property. Ref: FRS-SC248400E Date Added: 25-October-2024
- 3 Bedrooms
- 1 Bathroom
or email: enquiries@internationalprivatefinance.com
Add to My Favourites To store your favourites list for your next visit, you will need to log in above or sign up.
Picturesque village with cafe, post office and schools, located 10 minutes from Cessenon-sur-Orb, 30 minutes from Beziers and 40 minutes from the beaches !
Completely renovated winegrower's house with 150 m2 of living space offering a very welcoming living room with its original vaulted ceiling and stone fireplace, a fully equipped kitchen, a utility room, 3 bedrooms, an office (which can be used as an extra bedroom), 2 bathrooms, a garage, 2 large cellars, as well as 2 terraces of 50 m2 and 26 m2!
Ground = Large 7.82 m2 entrance hall + 20 m2 garage (for small car) with old wine vats + large 27.22 m2 cellar (door to outside) + large 40 m2 cellar.
1st = Warm and inviting living room of about 60 m2 with its magnificent original brick vaulted ceiling, also featuring a cosy sitting area, as well as a dining room with stone fireplace and French door onto balcony, a beautiful glass roof invites you into the dining area with a fully-equipped kitchen (central island, base units, sink, gas piano, hood) + utility room of 2 m2 + hallway of 6.44 m2 (terrace access) + 4.61 m2 shower room (Italian shower, WC, basin unit) + 50 m2 fully-tiled terrace with covered summer kitchen (sink and electricity) + storage shed.
2nd = 6.84 m2 hall with cupboard + 11.40 m2 bedroom + 11.15 m2 bedroom + office of 8.32 m2 + 5.27 m2 corridor + 15 m2 bedroom with large cupboard + 2.52 m2 WC + 7.73 m2 bathroom (bath, double basin unit) with access to the terrace + 26 m2 terrace.
Miscellaneous = Completely renovated in 2020 (electricity, plumbing, insulation:) + central heating (heat pump) + stone fireplace + PVC double glazing + connected to mains drainage + estimated amount of annual energy consumption for standard use: between 1380 € and 1868 € per year. Average energy prices indexed on 1st January 2021 (including subscriptions) + annual property tax of 821 €.
Price = 248.400 € (Very charming and comfortable !)
The prices are inclusive of agents fees (paid by the vendors). The notaire's fees have to be paid on top at the actual official rate. Information on the risks to which this property is exposed is available on the Geo-risks website: georisques. gouv. fr
Property Id : 59995
Property Size: 150 m2
Property Lot Size: 192 m2
Bedrooms: 3
Bathrooms: 1
Reference: SC248400E
Other Features
Immediately Habitable
Latest properties
Outside space
Private parking/Garage
Rental Potential
Terrace
Interested? Take the next step...
Why Sign Up?
- Save your search criteria
- Recommended properties
- Ideal Property Email Alerts
- Save & Print favourites
- Ask property questions
Must Read Articles
Useful Contacts
- UK Telecom (expat phone, bb & TV)
- LeFrenchMobile (prepaid SIM card)
- French Insurance in English
- English Notaire Advisor
- Cordiez Solicitors (Franco-British specialists in French property law)
- Foreign Currency Direct (Currency)
- George East's books on France
- France Car Hire (in all major cities, train stations & airports)
- Crédit Agricole (Banking, Mortgages & Ins.)
- The Languedoc Page (comprehensive index for all your Languedoc needs)
- View All





















