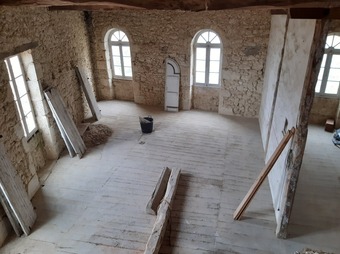Listing Archive
Please note: This listing is no longer on the market, but you can use the enquiry form below to ask the agent for similar properties/plots.
House (near MIRADOUX) in Gers, Midi-Pyrénées
Property. Ref: JSV-1201145186 Date Added: 07-March-2021 Map / Approx. Location
- 6 Bedrooms
- Size: 360.00 m2
- Plot: 246 m2
or email: enquiries@internationalprivatefinance.com
Add to My Favourites To store your favourites list for your next visit, you will need to log in above or sign up.
Situated in the middle of a lovely village, 15 kms from Lectoure, 30kms from Agen and only 80kms from Toulouse-Blagnac, sits this fabulous house to renovate completely. The stone work, both inside and out, is in very good condition. The house has water and electrics, is connected to the mains drains, has a very good roof and decent windows with shutters, but the inside has been left for the new owners to really make their mark on the place. Spread over four floors, there is an immense amount of space to play with. You enter at street level, either into the kitchen' or the salon'. The kitchen space also has a door that gives onto a courtyard area and garage. The salon gives onto the tiny street that winds around the village, has huge working fireplace and a mezzanine area along one side of the room. It's magnificent, and could be anything you want it to be a restaurant, a shop, or a huge living room/dining room where all the family could get together. Under the stairs that lead to the kitchen is a short corridor that leads to the wine cellar. This has head height and could possibly be used as habitable space as it leads out onto a passageway between the village houses. If not, it makes excellent storage space for wine, armagnac and preserves! From the kitchen/mezzanine level, you climb an old wooden staircase into an 85m² space with high ceilings and seven windows giving views of around the village. It currently has one dividing wall that could come down, and you can really do what you like on this floor. Next to it, above the kitchen is another room of 36m², again with lovely stonework, windows shutters in place, just waiting for your imagination to turn it into whatever you want it to be. Between the two, there is another wooden staircase in good condition that leads to the attic high ceilings, beautiful beams, wonderful views, this time of the countryside around the village because of the height, and the possibility to make three or four bedrooms with en-suite facilities. Beneath the garage and accessible along a long narrow passageway is another cellar. The courtyard above needs some TLC to make it into a garden but having this outside space attached to the house is a big bonus for this village property. The village has a shop, a post office, a school, a pharmacy, a solicitor...there is also a community store where local produce is sold. The village is on the route of St Jacques de Compostelle. This property has loads of potential and is located in a lively, pretty village. For those in search of a project, this is a must. For more information, please
Interested? Take the next step...
Why Sign Up?
- Save your search criteria
- Recommended properties
- Ideal Property Email Alerts
- Save & Print favourites
- Ask property questions
Must Read Articles
Useful Contacts
- UK Telecom (expat phone, bb & TV)
- LeFrenchMobile (prepaid SIM card)
- French Insurance in English
- English Notaire Advisor
- Cordiez Solicitors (Franco-British specialists in French property law)
- Foreign Currency Direct (Currency)
- George East's books on France
- France Car Hire (in all major cities, train stations & airports)
- View All











