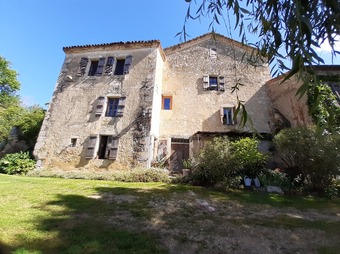Listing Archive
Please note: This listing is no longer on the market, but you can use the enquiry form below to ask the agent for similar properties/plots.
House (near LA ROMIEU) in Gers, Midi-Pyrénées
Property. Ref: JSV-1201145742 Date Added: 14-May-2021 Map / Approx. Location
- 13 Bedrooms
- Size: 323.00 m2
- Plot: 3.72 acres
or email: enquiries@internationalprivatefinance.com
Add to My Favourites To store your favourites list for your next visit, you will need to log in above or sign up.
Lovely house with many possibilities situated between La Romieu and Condom. Surrounded by nature but also close to a road, this 17th century property has loads to offer - two separte spaces in the main house, a cottage to renovate, extensive outbuildings allowing real scope for a project, nearly 4 acres of garden and teh possibility to buy more, if desired. The ground floor of the main house used to be used as an auberge, so here you find a large kitchen and a lovely dining room with lots of original features, including a working fireplace. There is also a old wine cellar. On the first floor (parquet floors and beams) you find two very good sized bedrooms (21m² 26m²) and a shower room/WC. Up on the second floor there is a completely self-contained apartment where the current owners live. This lovely space is flooded with light as the house is south-facing. Above the tree tops, you have a fabulous view of the surrounding countryside the mountains. Here you have a kitchen, a large salon with an insert fireplace, two bedrooms (20m² 10m²) and a shower room/laundry area. You also have a room of 7.5m² which could be a child's room or a storage room plus a little bureau. In the eaves is another (child's) bedroom of 15m². This floor gives on to the garden on the north side of the house, meaning it has independent access. It is possible to drive a car up to the front' door as the house is built in to the hill. This means that straightaway, there are two dwellings here the ground and first floor together and the completely separate second floor or you can have one large family home. Attached to this impressive building is the cottage to renovate. It is charming with large kitchen on the right and salon on the left, and another room adjacent to knock through to. The split staircase leads to one bedroom each side with lovely views. There is a large room with a WC and lots of space to do a lovely bathroom. As well as the amazing habitable space this house offer, there are also several outbuildings in very good condition. There is a garage and a workshop, two huge barns (the roofs are going to be done) and a cold room. This would really suit someone who wanted to start a business farming, exhibition space, yoga etc. There are so many possibilities. The garden surrounding the property is 1,5h (nearly 4 acres). There is also a wood and a bio field on sale, if buyers are interested in more land. This is a great property that really deserves some consideration. Well worth a visit if you have a project in mind. For more information, please
Interested? Take the next step...
Why Sign Up?
- Save your search criteria
- Recommended properties
- Ideal Property Email Alerts
- Save & Print favourites
- Ask property questions
Must Read Articles
Useful Contacts
- UK Telecom (expat phone, bb & TV)
- LeFrenchMobile (prepaid SIM card)
- French Insurance in English
- English Notaire Advisor
- Cordiez Solicitors (Franco-British specialists in French property law)
- Foreign Currency Direct (Currency)
- George East's books on France
- France Car Hire (in all major cities, train stations & airports)
- View All











