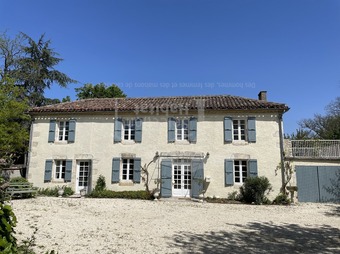Listing Archive
Please note: This listing is no longer on the market, but you can use the enquiry form below to ask the agent for similar properties/plots.
House (near CASTERA VERDUZAN) in Gers, Midi-Pyrénées
Property. Ref: JSV-1201147632 Date Added: 22-March-2022 Map / Approx. Location
- 6 Bedrooms
- 1 Bathroom
- Size: 254.00 m2
- Plot: 0.72 acre
or email: enquiries@internationalprivatefinance.com
Add to My Favourites To store your favourites list for your next visit, you will need to log in above or sign up.
Beautiful bourgeoise style country house, situated at the edge of a village between two bustling French market towns. This house is in lovely condition, with lots of original features. It is light, bright and spacious, and would make a lovely family home. There is also the possibility to do a small gîte within the current structure of the house. With a beautiful secluded garden and a new pool with deck and covered terrace, what's not to like! The front door of this beautiful house leads directly in to the salon, a beautiful room of nearly 68m² with nice Travertine style floors, beams and a fireplace. To the left is a bureau ..or separate dining room, or bedroom the choice is yours! The salon is plenty big enough to also be a dining room, so this space is really yours to play with. The salon is very light, with windows and doors leading on to the terrace, pool and garden. The kitchen, which is functional and will need redoing, is also off this space, and beyond that, you find a laundry area, WC and shower room and a bedroom of 21m². This space could easily be converted into a self-contained unit, as there is a door to the outside from the bedroom. Upstairs there is one large bedroom with access to a private roof terrace definitely the parental suite! There is direct access to an art deco style bathroom. It's a lovely light and calm space. There are two further big bedrooms on this floor (22m² and 21 m²), a large shower room and what is currently a store room, built into the eaves, which is very practical and useful, but which could also, by insertng a velux window, be made into habitable space. At the end of the long corridor that all these rooms come off, there is a linen cupboard. The outside space is just perfect. There is a gravelled parking area in front of the house and at the back, which is totally private, there is a new 8m x 4m swimming pool with decking, a covered terrace and an outbuilding that houses all the pool works, which is also big enough to store the garden furniture etc. To the right, the garden swings around and there is space for a football pitch, swing set, sand pit, etc totally surrounded by trees. It's beautiful. Connected to the house and underneath the private terrace on the first floor is a 23m² garage, bug enough for two cars, or as a garage/workshop. As it is attached, if you needed more habitable space, this could be converted. There is access from the garage directly to the living room. So, a perfect package with some small works to do to make it your own. For more information, please call our Lectoure agency on
Energy Consumption: 186 kWh/m²/yr
CO² Emissions: 42 kg/m²/yr
Interested? Take the next step...
Why Sign Up?
- Save your search criteria
- Recommended properties
- Ideal Property Email Alerts
- Save & Print favourites
- Ask property questions
Must Read Articles
Useful Contacts
- UK Telecom (expat phone, bb & TV)
- LeFrenchMobile (prepaid SIM card)
- French Insurance in English
- English Notaire Advisor
- Cordiez Solicitors (Franco-British specialists in French property law)
- Foreign Currency Direct (Currency)
- George East's books on France
- France Car Hire (in all major cities, train stations & airports)
- View All











