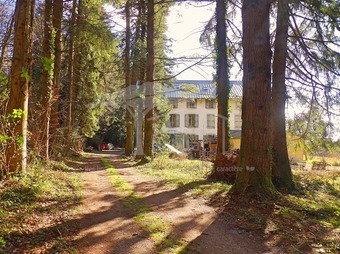Listing Archive
Please note: This listing is no longer on the market, but you can use the enquiry form below to ask the agent for similar properties/plots.
House (near SAISSAC) in Aude, Languedoc-Roussillon
Property. Ref: JSV-1201244392 Date Added: 07-March-2022 Map / Approx. Location
- 18 Bedrooms
- 11 Bathrooms
- Size: 500.00 m2
- Plot: 5.47 acres (2.21 ha)
or email: enquiries@internationalprivatefinance.com
Add to My Favourites To store your favourites list for your next visit, you will need to log in above or sign up.
This beautiful property was completly re-built in 2014 and today offers an exceptional standard of living accommodation. Located in a tranquil and peaceful loaction close to Saissac in the Black Mountain region of the Aude. The property sits in just over 5 acres of land, surrounded by fields and woods with only the sound of bird song and a gentle stream to keep you company. This former lodge is set out over three floors and offers an incredible 11 bedrooms, all of which have their own bathroom and toilet. For those less mobile there is a lift which gives access to all floors. Entrance into a grand hall with beautiful staircase in oak and with a wrought iron balustrade. To the right is a sitting room with log burner and views of the garden. Adjoining this is a the dinning room also with a fierplace and insert log burner. The floors are solid oak and the ceilings high making it light and airy but with a cosy feel. To the left of the entrance is a large day room with stand alone pellet boiler and doors leading out on to the terrace and swimming pool beyond. Following on from this is the kitchen with range cooker, double size fridge/freezer, built in cabinets with granit worktop and a magnificent table with matching solid granit top. On this level there is also a spacious laundry/pantry. A large store room, access to the lift and downstairs cloakroom with WC. Hall way/cloakroom to technical area, WC with hand basin. A rear hall with access to the garden via a glass veranda. On the first floor are four ensuite bedrooms, a superbe glass fronted space set, ideal as a gym, office, sanctuary. Access to the lift. On the second floor are a further four bedrooms, all ensuite (one with walk in shower and wide doors suitable for people with reduced mobility). Access to the lift and beyond a further glass fronted room set out as a quiet space for reading, art, music. On the top floor, three bedrooms, all with ensuite shower rooms. Set in the eaves, these rooms have sloping ceilings, velux windows and exposed beams. There is a large communal seating area/play room. Access to the lift. Outside, the property is well placed in a wooded glade with views to pastures and forest. New swimming pool with security cover, large covered storage area - could be converted to office space, well-being centre. The water to the property is from a well with natural mineral properties. It is filtered and pumped to the house. A rare opportunity to buy this special place, ideal for a large extended family with room still for a boutique luxury hotel/bed and breakfast, retreat, and other tourist projects. Contact us for more details and full plans.
Energy Consumption: 7 kWh/m²/yr
CO² Emissions: 238 kg/m²/yr
Interested? Take the next step...
Why Sign Up?
- Save your search criteria
- Recommended properties
- Ideal Property Email Alerts
- Save & Print favourites
- Ask property questions
Must Read Articles
Useful Contacts
- UK Telecom (expat phone, bb & TV)
- LeFrenchMobile (prepaid SIM card)
- French Insurance in English
- English Notaire Advisor
- Cordiez Solicitors (Franco-British specialists in French property law)
- Foreign Currency Direct (Currency)
- George East's books on France
- France Car Hire (in all major cities, train stations & airports)
- Crédit Agricole (Banking, Mortgages & Ins.)
- The Languedoc Page (comprehensive index for all your Languedoc needs)
- View All











