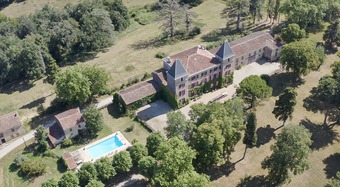Listing Archive
Please note: This listing is no longer on the market, but you can use the enquiry form below to ask the agent for similar properties/plots.
Chateau (near SALLES SUR L'HERS) in Aude, Languedoc-Roussillon
Property. Ref: JSV-1201245687 Date Added: 12-June-2021 Map / Approx. Location
- > 20 Bedrooms
- 2 Bathrooms
- Size: 900.00 m2
- Plot: 44.48 acres (18 ha)
or email: enquiries@internationalprivatefinance.com
Add to My Favourites To store your favourites list for your next visit, you will need to log in above or sign up.
Nestled comfortably in the grounds of a well established park garden we are pleased to offer for sale this superb 19th and 20th century country chateau. From the south-facing terrace are uninterrupted views of the snow-capped Pyrenees and the rolling fields and woods that belong to the property. This Chateau boasts is sold with aprroximately 18 hectares of land (to be agreed upon). The current owner takes great pride in maintaining and farming the land and in 2016 converted to organic farming. When you stay here, breath in the fresh, unpolluted air and relax in the quiet, calm surroundings. This impressive chateau has 900 square meters of habitable space and is comprised of the following layout. Main entrance into vaste double aspect hallway which leads you through to the various well proportioned rooms - two salons, a dining room, fitted kitchen, office, games room, laundry room and ground floor bedroom and shower room with seperate WC.. Period details such as the original parquet floors, patterned cement tiles, marble fireplaces and stone walls have been conserved and add to the charm and style of the chateau. A monumental central staircase leads up to the first floor. Here, the equally large landing provides access to 6 bedrooms, two shower rooms and a full bathroom. Half floor accessed via the esat staircase giving access to a bedroom and ensuite shower room. West staircase leads to a landing with one bedroom to renovate. On the second floor four bedrooms on the southside, a bathroom and shower room. On the northside a bedroom with ensuite shower room and a further bedroom to renoate. A hidden staircase leads you up to the attic. This property has huge developement potential with the many well built and maintained stone out-buildings. Perfect for weddings, seminars, a retreat, rural tourism or luxury accomodation. Two stable blocks, hay barn, vaste agricultural hangars for farming machinery and storage. Guests can relax by the pool and fix themselves a cold drink in the shade of the summer kitchen or walk down to the lake for a spot of fishing. Hidden along the tree lined entrance is a gate house, currently rented to the same family for over 10 years and giving you an instant secure revenue. Contact us for more details on all this rare property has to offer.
Energy Consumption: 164 kWh/m²/yr
CO² Emissions: 38 kg/m²/yr
Interested? Take the next step...
Why Sign Up?
- Save your search criteria
- Recommended properties
- Ideal Property Email Alerts
- Save & Print favourites
- Ask property questions
Must Read Articles
Useful Contacts
- UK Telecom (expat phone, bb & TV)
- LeFrenchMobile (prepaid SIM card)
- French Insurance in English
- English Notaire Advisor
- Cordiez Solicitors (Franco-British specialists in French property law)
- Foreign Currency Direct (Currency)
- George East's books on France
- France Car Hire (in all major cities, train stations & airports)
- Crédit Agricole (Banking, Mortgages & Ins.)
- The Languedoc Page (comprehensive index for all your Languedoc needs)
- View All





















