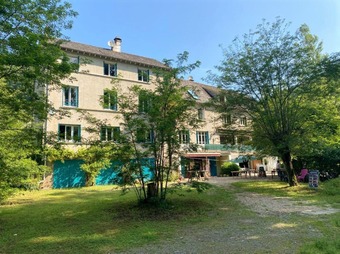Listing Archive
Please note: This listing is no longer on the market, but you can use the enquiry form below to ask the agent for similar properties/plots.
Property (near CASSANIOUZE) in Cantal, Auvergne
Property. Ref: JSV-12015191352 Date Added: 25-February-2023 Map / Approx. Location
- > 20 Bedrooms
- Size: 555.00 m2
or email: enquiries@internationalprivatefinance.com
Add to My Favourites To store your favourites list for your next visit, you will need to log in above or sign up.
Small hotel dating from the 1960's now run as a chambres d'hôte with snack bar and crèperie and licenced bar. Located on the banks of the river in the beautiful Lot valley, 20 minutes from Conques, the building offers a total of 12 bedrooms (5 renovated with en suite shower rooms) an apartment for rental and a spacious apartment used as a residence by the owners. At ground level there is a bar with a back kitchen totalling 41m², a salon used as a breakfast hall and tea room measuring 25m² with a toilet equipped for people with reduced mobility. There is a wine cellar and three garages, measuring 25m² each, one of which is home to the cold store. At entrance level, to the left is the hotel reception/bar area leading to a south facing functions room of 82m² which opens onto the balcony and view over the river. Behind the bar area is a fully equipped professional kitchen. To the right is an open plan apartment measuring 94m² with one bedroom and a shower room. The first floor which has been totally renovated has 6 bedrooms, 5 of which have en suite shower rooms. There is also a self contained apartment of 38m² with one bedroom, used for rentals. The second floor has not been renovated, but has 6 further bedrooms and an area which serves as a laundry and storage space. There is an outside seating area and plenty of parking space. The renovated part has double glazing. Heating is by oil fired boiler. Mains drainage is in the process of being installed. All furniture and equipment is included in the sale - instant revenue (turnover currently in six figures) plus huge potential for development. If you ever wanted to be Basil Fawlty, this is THE opportunity!
Energy Consumption: 250 kWh/m²/yr
CO² Emissions: 70 kg/m²/yr
Interested? Take the next step...
Why Sign Up?
- Save your search criteria
- Recommended properties
- Ideal Property Email Alerts
- Save & Print favourites
- Ask property questions
Must Read Articles
Useful Contacts
- UK Telecom (expat phone, bb & TV)
- LeFrenchMobile (prepaid SIM card)
- French Insurance in English
- English Notaire Advisor
- Cordiez Solicitors (Franco-British specialists in French property law)
- Foreign Currency Direct (Currency)
- George East's books on France
- France Car Hire (in all major cities, train stations & airports)
- View All





















