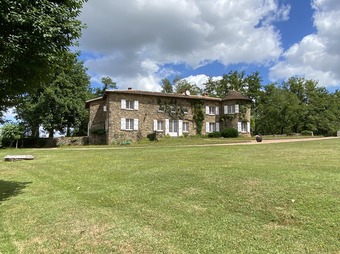Listing Archive
Please note: This listing is no longer on the market, but you can use the enquiry form below to ask the agent for similar properties/plots.
House (near ROUZEDE) in Charente, Poitou-Charentes
Property. Ref: JSV-1201847627 Date Added: 28-February-2022 Map / Approx. Location
- 9 Bedrooms
- 1 Bathroom
- Size: 270.00 m2
- Plot: 3.36 acres
or email: enquiries@internationalprivatefinance.com
Add to My Favourites To store your favourites list for your next visit, you will need to log in above or sign up.
Built in 1964 in the style of a fortified house, this building of character dominates the valley with views of the countryside which extend for several kilometres. An impressive house on cellar and crawl space in very good general condition in a beautiful park of 1.3 HA. Its idyllic setting, the tranquility of the place, its dominant position, its grandeur and its charm of yesteryear will seduce you! As soon as you enter the 270 m2 house, you have understood everything: the 7/7m living room with a ceiling height of 4.75m, a large mezzanine with a vast staircase, the black and white checkered marble floor, exposed beams, its stone fireplace, ... Through a monumental Louis XIII wooden door from the period, you enter a spacious bedroom with its bathroom and linen room. Here too exposed beams, parquet floor. The dining room of 30 m2 with large (door) windows with a ceiling height of 3 m, its Louis XV fireplace, parquet floor and oak beams, lends itself perfectly for rustic dinners. This dining room is open to the small round living room of the tower. A kitchen equipped with appliances and oak storage with a second dining room completes the ground floor. Upstairs the mezzanine gives access to the four bedrooms (13/17/18/35m2), two of which have separate washbasins and bidets. A bathroom. Several cupboards. And the oak parquet floor, the exposed beams are also omnipresent here. An attic of 50m2. A terracotta staircase gives access to the cellar with a few rooms and storage rooms, the boiler room (wood/fuel) and the crawl space. This cellar is also accessible from the outside. In the park, very well maintained with century-old trees, there is a building that serves as a garage and workshop. If you are looking for an exceptional property by its appearance and its position in very good state of maintenance.....
Energy Consumption: 235 kWh/m²/yr
CO² Emissions: 35 kg/m²/yr
Interested? Take the next step...
Why Sign Up?
- Save your search criteria
- Recommended properties
- Ideal Property Email Alerts
- Save & Print favourites
- Ask property questions
Must Read Articles
Useful Contacts
- UK Telecom (expat phone, bb & TV)
- LeFrenchMobile (prepaid SIM card)
- The Reclamation Yard (Confolens)
- French Insurance in English
- English Notaire Advisor
- Cordiez Solicitors (Franco-British specialists in French property law)
- Foreign Currency Direct (Currency)
- George East's books on France
- France Car Hire (in all major cities, train stations & airports)
- View All











