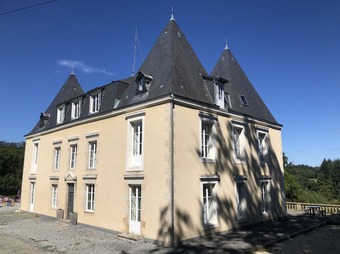Listing Archive
Please note: This listing is no longer on the market, but you can use the enquiry form below to ask the agent for similar properties/plots.
Chateau (near CHATEAUNEUF LA FORET) in Haute-Vienne, Limousin
Property. Ref: JSV-1201857536 Date Added: 15-March-2022 Map / Approx. Location
- 10 Bedrooms
- 4 Bathrooms
- Size: 750.00 m2
- Plot: 46.95 acres (19 ha)
or email: enquiries@internationalprivatefinance.com
Add to My Favourites To store your favourites list for your next visit, you will need to log in above or sign up.
is pleased to offer you a castle dating from the 19th century restored with top-of-the-range services, at the gates of the Regional Natural Park of Mille Vaches in Limousin. 5 minutes from a village benefiting from all amenities, the property, on a plot of approximately 19 hectares, benefits from a superb landscaped park with century-old trees, pond and swimming pool (12/6 m). A fully restored family house of 210 m2 and a housing complex with porch and interior courtyard of 1200 m2, partly furnished, complete this set. Behind its magnificent facade ideally exposed to the south, the chateau offers 750 m2 of living space on 3 levels. Ground floor: - entrance - office - ultra modern boiler room with very high performance German brand wood-burning boiler - large living room with fireplace opening onto terrace and pergola with a panoramic view of the countryside - professional kitchen The first and second floors are each fitted out as accommodation independent with spacious and bright living room, open kitchen fitted and equipped with professional equipment, large elegant bedrooms with dressing room, private bathrooms, WC, office. The property is completed by: - a house of 210 m2 with 4 bedrooms completely restored with the same concern for quality and elegance - an exceptional building of 1200 m2 of living space renovated and converted on its entire ground floor into 2 gites with a capacity of 12 people offering all comfort. The pluses: - photovoltaic panels on an annex building - wood-fired central heating (wood provided by the property's 8 hectares of forest) - remarkable ceiling height - marble fireplaces - terraces with outdoor kitchen IDEAL FOR A FAMILY HOME EXCEPTION OR/AND EVENT WELCOME ACTIVITIES . fees payable by the seller
Energy Consumption: 174 kWh/m²/yr
CO² Emissions: 5 kg/m²/yr
Interested? Take the next step...
Why Sign Up?
- Save your search criteria
- Recommended properties
- Ideal Property Email Alerts
- Save & Print favourites
- Ask property questions
Must Read Articles
Useful Contacts
- UK Telecom (expat phone, bb & TV)
- LeFrenchMobile (prepaid SIM card)
- French Insurance in English
- English Notaire Advisor
- Cordiez Solicitors (Franco-British specialists in French property law)
- Foreign Currency Direct (Currency)
- George East's books on France
- France Car Hire (in all major cities, train stations & airports)
- View All





















