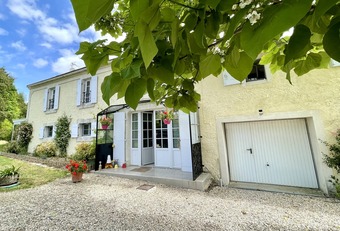Listing Archive
Please note: This listing is no longer on the market, but you can use the enquiry form below to ask the agent for similar properties/plots.
House (near BAGNIZEAU) in Charente-Maritime, Poitou-Charentes
Property. Ref: JSV-1201860390 Date Added: 22-March-2022 Map / Approx. Location
- 20 Bedrooms
- 3 Bathrooms
- Size: 670.00 m2
- Plot: 1.93 acres
or email: enquiries@internationalprivatefinance.com
Add to My Favourites To store your favourites list for your next visit, you will need to log in above or sign up.
Rare opportunity to buy a fabulous GITE BUSINESS ( sold fully furnished ) comprising a charming MAIN HOUSE, 223 m² with 4 bedrooms and private heated swimming pool, and 5 GITES with communal heated swimming pool. A very interesting investment! Everything has been completely renovated and the properties retain a lot of their original character beautiful beams and exposed stone. Surrounded by mature gardens which are completely enclosed, you will be assured of peace and tranquility. The nearest shops are in Matha where you will find a supermarket, restaurants, bars, bakery, pharmacy, etc. MAIN HOUSE Ground floor: A beautiful entrance hall, a stunning master bedroom with shower room and garden room, another bedroom and a bathroom with WC. 1ST FLOOR: a large kitchen opening on to the dining room and a magnificent living room of 80 m² with wood burning stove and bar/snug area. There are 2 further bedrooms and a bathroom with WC. Garage, small outbuildings. Oil fired central heating. Heated, enclosed swimming pool ( 9m x 5m ) with terrace. Cellar. GITE 1 (156 m² ) - Ground floor: a kitchen/dining room, a living room with fireplace and wood burning stove, a shower room and separate WC. 1ST FLOOR: 3 beautiful bedrooms, a bathroom with shower and WC. GITE 2 ( 80 m² ) - Ground floor: kitchen/dining room with fireplace and wood-burning stove, bedroom and shower room with WC. 1ST FLOOR: a bedroom with ensuite shower room with WC. GITE 3 ( 60 m² ) - Ground floor: a kitchen/dining room, a beautiful living room with fireplace and wood burning stove, a bedroom and a shower room with WC. GITE 4 ( 70 m² ) - Ground floor: kitchen/dining room with wood burning stove. 1ST FLOOR: 3 bedrooms and a bathroom with WC. GITE 5 ( 87 m² ) - Ground floor: a kitchen/dining room with mezzanine (living room), a bedroom and a shower room with WC. 1ST FLOOR: A bedroom and a separate WC. OUTBUILDINGS/EXTERIOR: A very large hangar ( GAMES ROOM ) of 160 m². Closed and secure heated swimming pool ( 12 x 6 m). Pump room and toilets. The large 7800 m² garden includes a vegetable patch, petanque pitch, a secret garden, an orchard with cherry trees, apple trees, pear trees, fig trees and mirabelle plums. Individual drainage. Water softener. Possibility to buy another house to renovate just next door which could make a 6th gite. FANTASTIC BUSINESS OPPORTUNITY !!! VIRTUAL VISITS AVAILABLE ON DEMAND !!!
Energy Consumption: 147 kWh/m²/yr
CO² Emissions: 28 kg/m²/yr
Interested? Take the next step...
Why Sign Up?
- Save your search criteria
- Recommended properties
- Ideal Property Email Alerts
- Save & Print favourites
- Ask property questions
Must Read Articles
Useful Contacts
- UK Telecom (expat phone, bb & TV)
- LeFrenchMobile (prepaid SIM card)
- French Insurance in English
- English Notaire Advisor
- Cordiez Solicitors (Franco-British specialists in French property law)
- Foreign Currency Direct (Currency)
- George East's books on France
- France Car Hire (in all major cities, train stations & airports)
- View All











