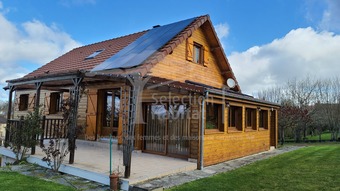Listing Archive
Please note: This listing is no longer on the market, but you can use the enquiry form below to ask the agent for similar properties/plots.
House (near AUBUSSON) in Creuse, Limousin
Property. Ref: JSV-1201878434 Date Added: 22-April-2022 Map / Approx. Location
- 10 Bedrooms
- Size: 295.00 m2
- Plot: 0.8 acre
or email: enquiries@internationalprivatefinance.com
Add to My Favourites To store your favourites list for your next visit, you will need to log in above or sign up.
Located in the Regional Natural Park of 1000 cows, 15 km from Aubusson and 20 km from Lake Vassivieres. On enclosed, tree-lined land with garden sheds, with a total area of 3241 m2, these two timber-framed houses with RT2012 insulation standards were built in 2011 and 2012 and maintained in an exceptional state of maintenance. The first house, 210 m2 habitable. In the basement: - a comfortable 46 m2 apartment with a living room, an open fitted kitchen of 27 m2, a bedroom, a shower room, 1 separate WC with hand basin. - a pantry / cellar - a garage with electric cassette door and gate - a 16 m2 wood shelter On the ground floor: - entrance via a 20 m2 veranda - a 44 m2 living room/living room with stove and beautiful storage cupboards - a open kitchen, equipped, with panoramic view - a bedroom of 14 m2 - a bathroom - a WC with washbasin On the first floor: - two attic bedrooms of 14 m2 and 16 m2 with cupboards under slopes - a bathroom water with WC - an office of 7 m2 High performance heating with wood stove. Production of hot water by thermodynamic water heater of 300 liters. Ventilation by VMC double flow connected to a Canadian well (ensuring a daily air renewal of the house at almost constant temperature throughout the year. Principle of the Provencal well in summer). Solar panels for the production of electricity which allows total autonomy. Terrace with pergola. The second house, 85 m2 on one level - an entrance via a small veranda - a living room of 35 m2, with wood stove, opening onto a fully equipped modern kitchen - two bedrooms of 11 m2 with cupboards and library - a bathroom water with walk-in shower 120x80 - an independent toilet - a garage with electric door with cassettes Underfloor heating. Production of hot water by solar water heater of 300 liters. Ventilation by VMC double flow connected to a Canadian well. Terrace with pergola. The geographical location, the quality of the construction, the layout, the comfort and the virtual energy independence make these wooden houses exceptional residences.
Energy Consumption: 120 kWh/m²/yr
CO² Emissions: 5 kg/m²/yr
Interested? Take the next step...
Why Sign Up?
- Save your search criteria
- Recommended properties
- Ideal Property Email Alerts
- Save & Print favourites
- Ask property questions
Must Read Articles
Useful Contacts
- UK Telecom (expat phone, bb & TV)
- LeFrenchMobile (prepaid SIM card)
- French Insurance in English
- English Notaire Advisor
- Cordiez Solicitors (Franco-British specialists in French property law)
- Foreign Currency Direct (Currency)
- George East's books on France
- France Car Hire (in all major cities, train stations & airports)
- View All











