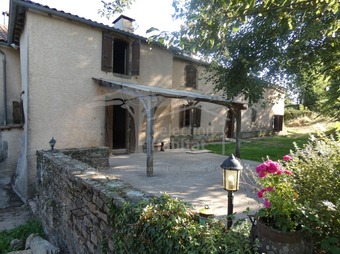Listing Archive
Please note: This listing is no longer on the market, but you can use the enquiry form below to ask the agent for similar properties/plots.
House (near MONT ROC) in Tarn, Midi-Pyrénées
Property. Ref: JSV-1201946472 Date Added: 01-September-2021 Map / Approx. Location
- 10 Bedrooms
- 1 Bathroom
- Size: 350.00 m2
- Plot: 3.21 acres
or email: enquiries@internationalprivatefinance.com
- Potential for equestrian
Add to My Favourites To store your favourites list for your next visit, you will need to log in above or sign up.
Located at the gates of the Monts de Lacaune, 30 minutes from Albi, nestled in lush greenery, this imposing mansion, known here as the chateau, with its 335m2 will offer you a privileged living environment! Half of the house has been restored with quality materials while respecting the original spirit, such as lime on the walls or even Lacaune travertines on the floor. Underfloor heating is installed in the living / dining room. This 166m2 part is quite habitable but requires improvements or finishes. You will find on the ground floor a kitchen (25m2), a pantry (17m2), a living / dining room (47m2) with its freestone fireplace. Upstairs, a large mezzanine (34m2) with also a freestone fireplace, two beautiful bedrooms (20m2 and 16m2) and a very bright bathroom (9m2). The roof of this part of the house is insulated with cellulose wadding. The other half of the house is to renovate completely, the stone walls of the country guarantee you a cachet which one finds more and more difficult! Among others, a large reception room with its imposing fireplace and a large room facing east / south-east, very bright. In addition, attached to the house you will find a large outbuilding that can be converted on several levels (70m2 on the ground), with a wooden floor already existing at a 1st floor of 22m2, and an original wooden floor of 27m2. All the frames, as well as the roof, are in very good condition. All the frames have been changed to measure 10 years ago, double glazing with low emissivity providing maximum insulation at this level. At the exterior level, the house is in the middle of a beautiful plot of 5000m2, not overlooked, another detached plot (6190m2) is located on the other side of the path that leads to the house, with a shelter for serve as a shelter for horses. The whole would lend itself perfectly to a project of gites, bed and breakfast, wellness center (plans are existing ...) or simply to accommodate a large family. Near the lake of Razisse, many hiking trails, pedestrian or equestrian, a site of acro branch and several other possible activities a few minutes ... A visit is essential to discover this place of serenity with great potential.
Energy Consumption: 274 kWh/m²/yr
CO² Emissions: 54 kg/m²/yr
Interested? Take the next step...
Why Sign Up?
- Save your search criteria
- Recommended properties
- Ideal Property Email Alerts
- Save & Print favourites
- Ask property questions
Must Read Articles
Useful Contacts
- UK Telecom (expat phone, bb & TV)
- LeFrenchMobile (prepaid SIM card)
- French Insurance in English
- English Notaire Advisor
- Cordiez Solicitors (Franco-British specialists in French property law)
- Foreign Currency Direct (Currency)
- George East's books on France
- France Car Hire (in all major cities, train stations & airports)
- View All











