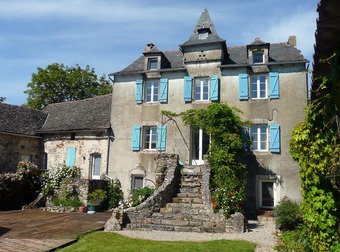Listing Archive
Please note: This listing is no longer on the market, but you can use the enquiry form below to ask the agent for similar properties/plots.
Shop/Commercial/Industrial (near VILLEFRANCHE DE ROUERGUE) in Aveyron, Midi-Pyrénées
Property. Ref: JSV-1202044397 Date Added: 19-June-2021 Map / Approx. Location
- 11 Bedrooms
- 3 Bathrooms
- Size: 245.00 m2
- Plot: 1.61 acres
or email: enquiries@internationalprivatefinance.com
Add to My Favourites To store your favourites list for your next visit, you will need to log in above or sign up.
This spacious farmhouse has numerous outbuildings and a large plot of land not overlooked. Located about 15 km from Villefranche, it is situated in a quiet area on the edge of a hamlet. It is South-West facing. The grounds are mature and pleasant . Around a U-shaped courtyard with a swimming pool are the main house, a gîte, a house to be renovated, a barn whose roofing and framing have been completely redone, and a workshop. At the rear is a bread oven which is accessed via a passage under the house to be renovated. Currently a holiday home, this property has a gîte with a separate entrance, offering two or three bedrooms. The entrance is through a hatch under the monumental staircase. It leads to the dining room equipped with a wood burning stove. This room has access to the gite and an exit to the rear of the property. On the first floor there is a bathroom with a toilet, a bedroom and a lounge. The upper floor offers an ensuite bedroom, three other bedrooms and a toilet. From one of the bedrooms there is access to the attic which could also be converted. The gîte is accessed by a side staircase. A spacious and colourful room welcomes you (living room/bedroom). To the right is another bedroom with possible access to the main house. To the left is a bathroom. At the back, a small lounge leads to a bedroom. On the lower floor is the living room/kitchen and a bathroom with a sauna. This charming property is immediately habitable and can provide a rental income. However, some work is possible: the septic tank does not conform and some roofs need to be revised. Finally, it would be possible to convert the barn or the old house. The property has also a well.
Interested? Take the next step...
Why Sign Up?
- Save your search criteria
- Recommended properties
- Ideal Property Email Alerts
- Save & Print favourites
- Ask property questions
Must Read Articles
Useful Contacts
- UK Telecom (expat phone, bb & TV)
- LeFrenchMobile (prepaid SIM card)
- French Insurance in English
- English Notaire Advisor
- Cordiez Solicitors (Franco-British specialists in French property law)
- Foreign Currency Direct (Currency)
- George East's books on France
- France Car Hire (in all major cities, train stations & airports)
- View All











