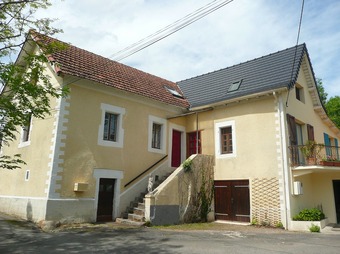Listing Archive
Please note: This listing is no longer on the market, but you can use the enquiry form below to ask the agent for similar properties/plots.
House (near LANUEJOULS) in Aveyron, Midi-Pyrénées
Property. Ref: JSV-1202045826 Date Added: 04-July-2021 Map / Approx. Location
- 6 Bedrooms
- 1 Bathroom
- Size: 122.00 m2
- Plot: 0.33 acre
or email: enquiries@internationalprivatefinance.com
Add to My Favourites To store your favourites list for your next visit, you will need to log in above or sign up.
This charming stone house situated in a small country hamlet only two minutes from Lanuéjouls has been largely renovated since the early 2000's. The property is ideally located for quick access to shops and services while remaining firmly in a country setting. The house offers 122m² of habitable surface over two upper floors with a complete basement and a separate garage on a plot of 1 353m² of land. The house comprises: First Floor/ Garden Level : A large kitchen of 18m² leading to a large living room/ dining room of 38m² with a mezzanine office at one end of 8m². Leading away from the kitchen is a corridor connecting to a large bedroom of 13m², a bathroom and a utility room. Second Floor: Upstairs are two more bedrooms of 11m² and 12m²: Ground Floor: Three separate cellars totalling 77m² and a large garage with automatic doors accommodating a workshop to the rear. A small piece of land opposite the house can accept at least three additional cars. The house possesses a large sun terrace of 40m² accessed from either the kitchen or one of the bedrooms. The terrace gives access to the garden by a flight of stairs and to the garage by an internal staircase. There remains a little work to be done. The septic tank, below the house, does not conform and certain windows and doors are single glazed but the house is ready to move into straight away.
Energy Consumption: 134 kWh/m²/yr
CO² Emissions: 27 kg/m²/yr
Interested? Take the next step...
Why Sign Up?
- Save your search criteria
- Recommended properties
- Ideal Property Email Alerts
- Save & Print favourites
- Ask property questions
Must Read Articles
Useful Contacts
- UK Telecom (expat phone, bb & TV)
- LeFrenchMobile (prepaid SIM card)
- French Insurance in English
- English Notaire Advisor
- Cordiez Solicitors (Franco-British specialists in French property law)
- Foreign Currency Direct (Currency)
- George East's books on France
- France Car Hire (in all major cities, train stations & airports)
- View All





















