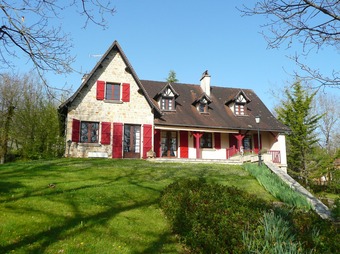Listing Archive
Please note: This listing is no longer on the market, but you can use the enquiry form below to ask the agent for similar properties/plots.
House (near LA ROUQUETTE) in Aveyron, Midi-Pyrénées
Property. Ref: JSV-1202047435 Date Added: 05-February-2022 Map / Approx. Location
- 8 Bedrooms
- 1 Bathroom
- Size: 180.00 m2
- Plot: 2.48 acres
or email: enquiries@internationalprivatefinance.com
Add to My Favourites To store your favourites list for your next visit, you will need to log in above or sign up.
are delighted to exclusively present this character stone house set in a hectare of woodland less than 5 minutes from Villefranche de Rouergue, in the commune of La Rouquette. The house offers 180m² of habitable surface with a large basement space of 115m² and a separate dependency of 44m². The house has a long private entrance from one road and a separate entrance from a Cul-de-sac which makes it very quiet. The property offers 4 bedrooms, one of which is found on the ground floor making it possible to live on the ground floor only. The house comprises : Groundfloor : Large entrance hall of 16m² leading to a large living room/dining room of 38m², a kitchen/dinning room of 19m² leading to the outside terrace of 26m². The entrance hall leads to a bedroom of 15m², a shower room, a separate toilet and an office. First Floor : A large landing (which could be converted into a bedroom) leads to three large bedrooms of 18m², 15m² and 12m². Also on the first floor is a large bathroom, a separate toilet an ironing room and two small dressing rooms. Basement : The large basement of 115m² is divided into a number of different spaces including a garage of 41m², a boiler room/summer kitchen of 12m², a workshop of 28m², a pantry of 9m² and a large wine cellar of 14m². Underneath the terrace is situated a large water tank of 20m³ which collects all rain water and can be used throughout the garden. A dependency of 44m² is used as a woodstore but could also be used as a garage. The house was built in 1980 using excellent materials and finished to a high standard. Since it's construction, the house has been very well mainatined with the oil based central heating boiler being changed in 2008. There is however, some work needed to bring the house up to the modern norms including a septic tank, some electrical work and improved insulation. The proximity of the house to Villefranche makes it a very desireable family property that also benefits from the lower taxation of being in a neighbouring commune.
Energy Consumption: 187 kWh/m²/yr
CO² Emissions: 41 kg/m²/yr
Interested? Take the next step...
Why Sign Up?
- Save your search criteria
- Recommended properties
- Ideal Property Email Alerts
- Save & Print favourites
- Ask property questions
Must Read Articles
Useful Contacts
- UK Telecom (expat phone, bb & TV)
- LeFrenchMobile (prepaid SIM card)
- French Insurance in English
- English Notaire Advisor
- Cordiez Solicitors (Franco-British specialists in French property law)
- Foreign Currency Direct (Currency)
- George East's books on France
- France Car Hire (in all major cities, train stations & airports)
- View All











