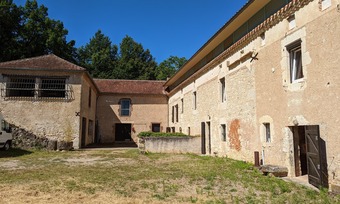Shop/Commercial/Industrial (near CORDES-SUR-CIEL) in Tarn, Midi-Pyrénées
Property. Ref: JSV-21264 Date Added: 25-October-2023
- 12 Bedrooms
- Size: 605.00 m2
- Plot: 11.42 acres (4.62 ha)
or email: enquiries@internationalprivatefinance.com
Add to My Favourites To store your favourites list for your next visit, you will need to log in above or sign up.
Just a few minutes from Cordes sur Ciel, amongst the hills, valleys and stone villages, lies this fine ensemble. Comprising a house of 365m², outbuildings of approx 305m², a well and land of approx 46291m². The property has retained its country house feel, with exposed stonework and beams, a large fireplace and a dry stone wall around the terrace. On the ground floor of the house there is a living room, a kitchen, an entry hall and utility room. An annexed outbuilding with an independant entrance offers space for a groundfloor bedroom or studio accomodation. The first floor of the house has six bedrooms, a shower room and separate wc, with the possibility of adding an ensuite in each of the bedrooms. The second floor offers a loft style area of 140m², with views over the Cordes countryside and the scenery in the Aveyron Connecting outbuildings were converted for a restaurant busines, retaining open beams of a high ceiling in a large dining room and wooden floors - with professional kitchen, a further dining room and a toilet block. , Work is required to bring the house up to date, for energy performance standards and to finish or refurbish the bedrooms. Agency fees paid by the seller
Energy Consumption: 211 kWh/m²/yr
CO² Emissions: 64 kg/m²/yr
Interested? Take the next step...
Why Sign Up?
- Save your search criteria
- Recommended properties
- Ideal Property Email Alerts
- Save & Print favourites
- Ask property questions
Must Read Articles
Useful Contacts
- UK Telecom (expat phone, bb & TV)
- LeFrenchMobile (prepaid SIM card)
- French Insurance in English
- English Notaire Advisor
- Cordiez Solicitors (Franco-British specialists in French property law)
- Foreign Currency Direct (Currency)
- George East's books on France
- France Car Hire (in all major cities, train stations & airports)
- View All





















