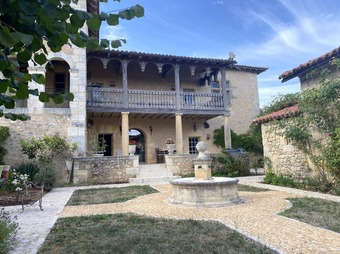House (near BRANTOME) in Dordogne, Aquitaine
Property. Ref: JSV-21391 Date Added: 25-October-2023
- 6 Bedrooms
- Size: 278.00 m2
- Plot: 1.22 acres
or email: enquiries@internationalprivatefinance.com
Add to My Favourites To store your favourites list for your next visit, you will need to log in above or sign up.
Like a perfectly maintained little CHATEAU in the heart of a village close to Brantome, "The Venice of the North", a historical and tourist site with its 8th century abbey. Built in the 17th century, this property was completely renovated in 2000 by the current owners, while preserving its masterful character and all the authentic elements. Limestone walls from the Perigord quarries, huge oak beams on the ceiling, imposing fireplaces (working), old oak parquet floors, old doors, limestone spiral staircase, etc. During this complete technical renovation, all modern comforts were also installed, such as a spacious and fully equipped kitchen, a laundry room, 3 bathrooms, central heating, underfloor heating, water softener, etc. The particularity of this property are certainly the two spacious spaces (each 50 m2) on the 1st floor, where all the elements of the past can be found harmoniously. Both locations also provide access to a spacious balcony overlooking the elegant courtyard. On the ground floor, the kitchen and the bedrooms give access to the covered limestone terrace. Three bedrooms (including 2 en-suite on the ground floor), an office, an upper entrance hall, a laundry room and a large landing on the first floor complete the living space. The barn (170 m2) with direct access to the street of the village, a spacious car park and a well maintained garden are also on the ground of 5000 m2. An extraordinary property with a rich history, in perfect condition! Exceptional!
Energy Consumption: 208 kWh/m²/yr
CO² Emissions: 52 kg/m²/yr
Interested? Take the next step...
Why Sign Up?
- Save your search criteria
- Recommended properties
- Ideal Property Email Alerts
- Save & Print favourites
- Ask property questions
Must Read Articles
Useful Contacts
- UK Telecom (expat phone, bb & TV)
- LeFrenchMobile (prepaid SIM card)
- French Insurance in English
- English Notaire Advisor
- Cordiez Solicitors (Franco-British specialists in French property law)
- Foreign Currency Direct (Currency)
- George East's books on France
- France Car Hire (in all major cities, train stations & airports)
- View All





















