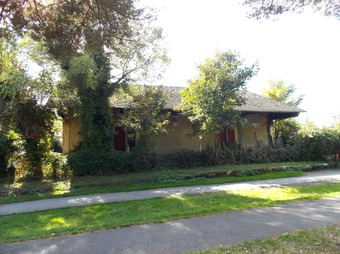House (near ORADOUR SUR VAYRES) in Haute-Vienne, Limousin
Property. Ref: JSV-21587 Date Added: 25-October-2023
- 8 Bedrooms
- 1 Bathroom
- Size: 117.00 m2
- Plot: 794 m2
or email: enquiries@internationalprivatefinance.com
Add to My Favourites To store your favourites list for your next visit, you will need to log in above or sign up.
Situated alongside the voie verte, an old railway line now transformed into a peaceful walkway on the edge of oradour sur vayres, this converted railway building has good sized bedrooms and an immense entertainment room. On the ground floor there is a lounge, kitchen, toilet and a laundry room. The lounge is bright and airy and is heated with a large wood burning stove. The room has doors out to a raised terrace, an ideal sunny spot to enjoy your breakfast. The kitchen is fitted with a good range of cupboards and there is plenty of space for a dining table and chairs. The laundry room has a door out to the rear garden. Also on the ground floor is the huge entertainment room. Originally used as a workshop/storage for the old railway, the room has had many uses over the years including a period as a nightclub and more recently as a music room. The size of the room and the fact it can be accessed directly without entering the main house makes it ideal for anyone with business projects. The room has a raised stage area, dance floor and bar areas. On the first floor there is a soundproof music room and a little bedroom. In the main house a spiral staircase leads to the first floor. On this floor there are 2 bedrooms, a little office area and a modern bathroom and toilet. The bedrooms need a little cosmetic refreshment but are both a good size. The spiral staircase then takes you to the top floor. The top floor has been converted into a lovely bedroom and sitting room. There is an additional space that could be converted into a dressing area or bathroom. The house has double glazing, a fosse that drains into mains drainage and has a good level of insulation. Outside at the front of the house there is a raised terrace that overlooks the private garden area. To the rear there is a large covered terrace and little garden. An opening could be easily created to be able to access the disused railway directly. There is parking for several cars at the front of the house. Oradour sur vayres is a lively little village that has a variety of commerce, shops and amenities. There are 2 bakers, several restaurants, a large supermarket, a small weekly market, a school, doctors, dentists all of which are within walking distance from the house. There are several leisure lakes close by and it is only 35 minutes away from Limoges International airport.
Energy Consumption: 351 kWh/m²/yr
CO² Emissions: 6 kg/m²/yr
Interested? Take the next step...
Why Sign Up?
- Save your search criteria
- Recommended properties
- Ideal Property Email Alerts
- Save & Print favourites
- Ask property questions
Must Read Articles
Useful Contacts
- UK Telecom (expat phone, bb & TV)
- LeFrenchMobile (prepaid SIM card)
- French Insurance in English
- English Notaire Advisor
- Cordiez Solicitors (Franco-British specialists in French property law)
- Foreign Currency Direct (Currency)
- George East's books on France
- France Car Hire (in all major cities, train stations & airports)
- View All





















