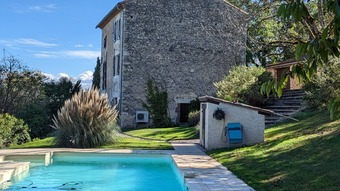House (near CORDES-SUR-CIEL) in Tarn, Midi-Pyrénées
Property. Ref: JSV-22358 Date Added: 25-October-2023
- 5 Bedrooms
- 1 Bathroom
- Size: 230.00 m2
- Plot: 1.05 acres
or email: enquiries@internationalprivatefinance.com
Add to My Favourites To store your favourites list for your next visit, you will need to log in above or sign up.
From spring through winter, this house offers comfort and relaxation Perched in the hills between Cordes sur Ciel and St Martin Laguépie, this restored stone house and outbuilding blend the character of the old with modern comfort and practicality and for a bonus, a swimming pool heated by air to air heat pump.. A 50m² salon with chimney opens onto the terrace, leading to a well kept garden and swimming pool. The kitchen and dining room benefit from a balcony with views across the countryside towards the Black Mountains. On the top two floors are two ensuite bedrooms, each with a walk in closet and an attic bedrooom with adjoining shower and wc Exposed beams and stonework and a view to dream of from the terrace, the swimming pool and the balcony. Entrances from the terrace and from the quiet road offer easy access and a lift from the lowest floor to the attic bedroom, in addition to a gently winding wooden staircase, allows access to every floor for those with reduced mobility. Renovated with architect's guidance, with plenty of built in storage and private toilet facilities for each bedroom, the house is designed to use every inch of available space. while keeping rooms spacious and light. The house is ready to live in and does not require any renovation. An outbuilding offers a further 50m² for use as an atelier or a garage. Agency fees paid by the seller
Energy Consumption: 137 kWh/m²/yr
CO² Emissions: 4 kg/m²/yr
Interested? Take the next step...
Why Sign Up?
- Save your search criteria
- Recommended properties
- Ideal Property Email Alerts
- Save & Print favourites
- Ask property questions
Must Read Articles
Useful Contacts
- UK Telecom (expat phone, bb & TV)
- LeFrenchMobile (prepaid SIM card)
- French Insurance in English
- English Notaire Advisor
- Cordiez Solicitors (Franco-British specialists in French property law)
- Foreign Currency Direct (Currency)
- George East's books on France
- France Car Hire (in all major cities, train stations & airports)
- View All





















