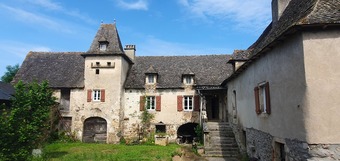Shop/Commercial/Industrial (near MALEVILLE) in Aveyron, Midi-Pyrénées
Property. Ref: JSV-23091 Date Added: 25-October-2023
- 7 Bedrooms
- Size: 136.00 m2
- Plot: 7.61 acres (3.08 ha)
or email: enquiries@internationalprivatefinance.com
Add to My Favourites To store your favourites list for your next visit, you will need to log in above or sign up.
This magnificent farmhouse is located 10 km from Villefranche de Rouergue, in a peaceful setting, at the end of a road that then leads to just another property. The farmhouse is built around a private central courtyard surrounded by beautiful buildings that have retained their original character. The living area is accessed via a porch and a stone stairway with ten or so steps. To the right, a door leads to the living room and kitchen. An extension to the living room on the right leads to a small corridor with a shower room and a bedroom. A staircase leads to a bedroom upstairs. From the porch, another door gives access to a gîte comprising a living room/kitchen, which continues in the former dovecote with a shower room (with WC) and a bedroom. Opposite, a hallway gives access to another bedroom and a staircase leading to the attic. This attic, divided into three sections, offers a surface area of more than 100 m² that could be converted. Opposite the dovecote and the gîte is a large barn, twice 100 m² in size. Other outbuildings, including a shed, provide ample storage capacity. The property has a well and a bread oven, located under the stairway. From here, you can access the land around the buildings. This plot covers just over one hectare. Two other parcels, including one with almost two hectares of woodland, are not adjoining. This attractive farmhouse has roofs in good condition and offers great potential for conversion.
Energy Consumption: 199 kWh/m²/yr
CO² Emissions: 51 kg/m²/yr
Interested? Take the next step...
Why Sign Up?
- Save your search criteria
- Recommended properties
- Ideal Property Email Alerts
- Save & Print favourites
- Ask property questions
Must Read Articles
Useful Contacts
- UK Telecom (expat phone, bb & TV)
- LeFrenchMobile (prepaid SIM card)
- French Insurance in English
- English Notaire Advisor
- Cordiez Solicitors (Franco-British specialists in French property law)
- Foreign Currency Direct (Currency)
- George East's books on France
- France Car Hire (in all major cities, train stations & airports)
- View All





















