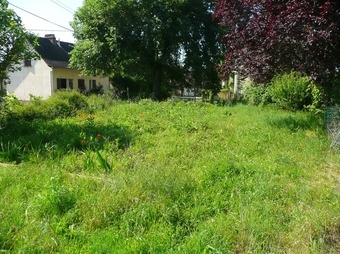House (near NAUSSAC) in Aveyron, Midi-Pyrénées
Property. Ref: JSV-23637 Date Added: 08-February-2024
- 3 Bedrooms
- Size: 65.00 m2
- Plot: 0.25 acre
or email: enquiries@internationalprivatefinance.com
Add to My Favourites To store your favourites list for your next visit, you will need to log in above or sign up.
are delighted to exclusively present this stone house situated at the railway crossing in Naussac. The house built in stone in the 1930's offers 65m² on two floors with a large kitchen living room dining room downstairs and two upstairs bedrooms. More importantly the property offers a large garden with two dependencies, a large terrace and parking opposite for at least two vehicles offering 1022m² en total. Even though the house is situated next to the Villefranche to Capdenac train line, there is little traffic (only 6 trains per day). Recently renovated for rental, the house has new PVC double glazing, solar powered security shutters, a septic tank installed in 2014 and a granules stove. The house comprises: Ground Floor: Large open kitchen/living room of 21m² leading to a hallway accessing a large downstairs shower room of 6m² with space and plumbing for a washing machine, a separate toilet, and a cupboard that has an entrance downstairs to a vaulted cellar of 20m²: First Floor : Upstairs, there is a 3m² landing which leads on to a principal bedroom of 21m² with a small balcony and a second bedroom of 9m². Outside : The property has a large terrace with a barbeque in front and a smaller covered terrace to the rear with a large flat garden containg a 19m² workshop and agarage of 18m² both qccessible from the road. Behind the garage is a large vegetable garden. There are also excellent views over the open countryside to the East.
Energy Consumption: 445 kWh/m²/yr
CO² Emissions: 14 kg/m²/yr
Interested? Take the next step...
Why Sign Up?
- Save your search criteria
- Recommended properties
- Ideal Property Email Alerts
- Save & Print favourites
- Ask property questions
Must Read Articles
Useful Contacts
- UK Telecom (expat phone, bb & TV)
- LeFrenchMobile (prepaid SIM card)
- French Insurance in English
- English Notaire Advisor
- Cordiez Solicitors (Franco-British specialists in French property law)
- Foreign Currency Direct (Currency)
- George East's books on France
- France Car Hire (in all major cities, train stations & airports)
- View All





















