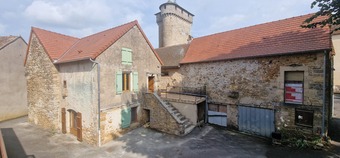House (near SAINTE CROIX) in Aveyron, Midi-Pyrénées
Property. Ref: JSV-23729 Date Added: 25-October-2023
- 7 Bedrooms
- 1 Bathroom
- Size: 206.00 m2
or email: enquiries@internationalprivatefinance.com
Add to My Favourites To store your favourites list for your next visit, you will need to log in above or sign up.
In the small village of Sainte Croix, not far from the center of the village, a stone's throw from its incredible medieval tower, exclusively offers you this beautiful restored building from the 1890s. A total surface of more than 2 of living space and its barn of 43m2 on 3 levels with enormous potential A beautiful semi-detached property, very well maintained, in a quiet area. Our owner has carried out very large works (framework, roof, insulation, heat pump as well as a development of the attic which will have to be finished.) He will also renew his energy diagnoses as soon as possible to be able to benefit from the best energy estimates. The adjoining barn part has also benefited from the new frame and roof. It could be converted into a dwelling and where rental activity remains possible on this property. An ideal house for a large family who wishes to stay in the countryside close to nature, village schools and a few shops. It is composed: On the ground floor: Three beautiful and large bedrooms A bathroom with bathtub A common area Toilets On the first level: A very large living room of over 45m2 A large kitchen dining room opening onto the terrace Toilets On the second floor A large space of more than 62m2 to be converted La Grange On 3 levels of 43m2 including an attic to be completely converted
Energy Consumption: 174 kWh/m²/yr
CO² Emissions: 5 kg/m²/yr
Interested? Take the next step...
Why Sign Up?
- Save your search criteria
- Recommended properties
- Ideal Property Email Alerts
- Save & Print favourites
- Ask property questions
Must Read Articles
Useful Contacts
- UK Telecom (expat phone, bb & TV)
- LeFrenchMobile (prepaid SIM card)
- French Insurance in English
- English Notaire Advisor
- Cordiez Solicitors (Franco-British specialists in French property law)
- Foreign Currency Direct (Currency)
- George East's books on France
- France Car Hire (in all major cities, train stations & airports)
- View All





















