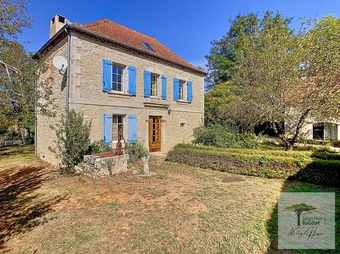Listing Archive
Please note: This listing is no longer on the market, but you can use the enquiry form below to ask the agent for similar properties/plots.
House (near AMBEYRAC) in Aveyron, Midi-Pyrénées
Property. Ref: JSV-24072 Date Added: 06-January-2024
- 8 Bedrooms
- Size: 270.00 m2
- Plot: 1.32 acres
or email: enquiries@internationalprivatefinance.com
Add to My Favourites To store your favourites list for your next visit, you will need to log in above or sign up.
In the valley, between Cajarc, Figeac and Villefranche de Rouergue, in a quiet area not overlooked, come and discover this charming property renovated in 2008 consisting of 3 stone buildings with a total living area of approximately 270m² with its 15x7 swimming pool. -new liner from 2020- and its 37m² pool house, on a plot of 5337m². The main house, typically Caussenarde, consists, on the ground floor, of a living room of approximately 26m² with its inglenook fireplace and its scullery, a large adjoining kitchen of 19m² as well as a laundry-boiler room with toilet. Upstairs, a hallway of approximately 6m² which serves a bedroom of 19m², an office of 8m² and a bathroom of approximately 8m². Under the attic there is currently a large dormitory of approximately 43m². The barn is composed on the ground floor of a living room with kitchen of approximately 35m². Upstairs is a bedroom of approximately 12m² with cupboard, a bathroom of 11m² and an office of 8.50m². The 3rd building, a room of approximately 18m² with a water point and toilet opening on the bread oven preserved as decoration and a mezzanine which can accommodate a bed. In the pool house there is a common room with kitchen with a surface area of 37m² as well as a bathroom with showers - toilet of approximately 6m², adjoining a covered terrace of 23m² in the extension is a garage of 40m². Today a gîte with a capacity of 24/25 people, this complex offers the potential for all projects: main residence, secondary residence, total or partial gîte activity, etc. To discover quickly!
Interested? Take the next step...
Why Sign Up?
- Save your search criteria
- Recommended properties
- Ideal Property Email Alerts
- Save & Print favourites
- Ask property questions
Must Read Articles
Useful Contacts
- UK Telecom (expat phone, bb & TV)
- LeFrenchMobile (prepaid SIM card)
- French Insurance in English
- English Notaire Advisor
- Cordiez Solicitors (Franco-British specialists in French property law)
- Foreign Currency Direct (Currency)
- George East's books on France
- France Car Hire (in all major cities, train stations & airports)
- View All





















