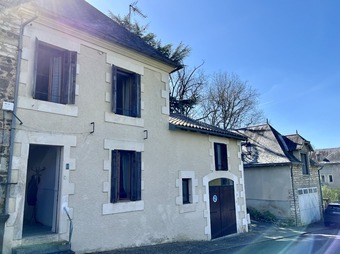House (near L'ISLE JOURDAIN) in Vienne, Poitou-Charentes
Property. Ref: JSV-24087 Date Added: 06-January-2024
- 5 Bedrooms
- Size: 145.00 m2
- Plot: 411 m2
or email: enquiries@internationalprivatefinance.com
Add to My Favourites To store your favourites list for your next visit, you will need to log in above or sign up.
Our local offers you this characterful 3-bedroom/2-bathroom home on a quiet street in the very centre of L'Isle Jourdain, a lovely scenic small town on the Vienne river, with 5 café-restaurants, bakery, supermarket, pharmacy, schools and doctors. The front of the house faces a field across the street, usually with horses. Behind the house, a secluded garden. You enter the house through the original heavy oak door into a calming entrance hallway, leading to a large living room with logburner opening onto the garden, and the hall continues to the dining room and kitchen. The bright kitchen opens to a shaded terrace ideal for meals, and to the garden. The kitchen is nicely organised with a separate area for coffee and tea-making. From the kitchen, a spacious utility area with sink and WC, and exterior door. There are two staircases. The main staircase leads up from the entrance hallway to the large master bedroom (with dressing room), to a second double bedroom, and to a shower room with WC. The other staircase, through a doorway, leads up from the kitchen to the third bedroom, with ensuite shower room with WC. The house is on mains drains, has double-glazing. Fibre internet available.
Energy Consumption: 172 kWh/m²/yr
CO² Emissions: 5 kg/m²/yr
Interested? Take the next step...
Why Sign Up?
- Save your search criteria
- Recommended properties
- Ideal Property Email Alerts
- Save & Print favourites
- Ask property questions
Must Read Articles
Useful Contacts
- UK Telecom (expat phone, bb & TV)
- LeFrenchMobile (prepaid SIM card)
- French Insurance in English
- English Notaire Advisor
- Cordiez Solicitors (Franco-British specialists in French property law)
- Foreign Currency Direct (Currency)
- George East's books on France
- France Car Hire (in all major cities, train stations & airports)
- View All





















