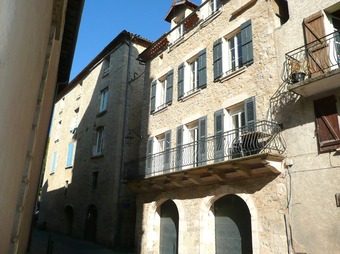Shop/Commercial/Industrial (near VILLEFRANCHE DE ROUERGUE) in Aveyron, Midi-Pyrénées
Property. Ref: JSV-24407 Date Added: 01-February-2024
- Size: 155.00 m2
or email: enquiries@internationalprivatefinance.com
Add to My Favourites To store your favourites list for your next visit, you will need to log in above or sign up.
A recently renovated building comprising of two appartements, a T2 and a T3 Duplex both with garages. The building is located in the old town but very close to all shops and amenities overlooking a church and square. The original stone building was renovated to a very high specification in 2019/2020 creating two independent apartments with a common access staircase, two electronically controlled garages and communal storage space. Both apartments have South facing aspects and so receive sunshine for large parts of the day. T2 Apartment - First Floor ( 57m² ) A large open plan living room / kitchen / dining room of 33m² with access to a balcony of 3m², a utility room of 5m², a corridor leading to a bedroom of 10m² with a shower room of 3m² and a separate toilet. T3 Duplex Apartment - Second/Third Floor ( 98m² ) Second Floor : A large open plan living room / dining room / kitchen of 37m² with a utility room of 5m², a corridor leading to a bedroom of 10m², a shower room of 4m² and a separate toilet. Third Floor : A private staircase leads up to a large open mezzanine area of 27m², a second bedroom of 9m² and a large enclosed veranda / terrace of 11m². Ground Floor : Both apartments have their own private access to a garage with remote controlled electronic doors of 15m² and a storage space of 15m². The access to the large communal area is via an interphone to the side entrance. The appartments have reversable electric heating with air conditioning and have been well insulated both for energy consumption and for noise reduction. No work needed!
Energy Consumption: 166 kWh/m²/yr
CO² Emissions: 5 kg/m²/yr
Interested? Take the next step...
Why Sign Up?
- Save your search criteria
- Recommended properties
- Ideal Property Email Alerts
- Save & Print favourites
- Ask property questions
Must Read Articles
Useful Contacts
- UK Telecom (expat phone, bb & TV)
- LeFrenchMobile (prepaid SIM card)
- French Insurance in English
- English Notaire Advisor
- Cordiez Solicitors (Franco-British specialists in French property law)
- Foreign Currency Direct (Currency)
- George East's books on France
- France Car Hire (in all major cities, train stations & airports)
- View All





















