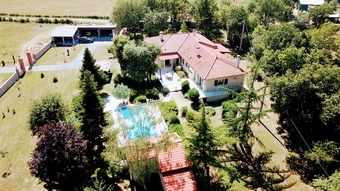House (near CORDES-SUR-CIEL) in Tarn, Midi-Pyrénées
Property. Ref: JSV-24594 Date Added: 29-February-2024
- 9 Bedrooms
- 1 Bathroom
- Size: 350.00 m2
- Plot: 42.01 acres (17 ha)
or email: enquiries@internationalprivatefinance.com
- Potential for equestrian
Add to My Favourites To store your favourites list for your next visit, you will need to log in above or sign up.
Exceptional property of 17 hectares with luxury villa 10 minutes from one of the most beautiful Albi fortified towns in the Tarn, the medieval city of Cordes Sur Ciel, at the crossroads of the AOC Gaillac vineyard and the immense forest of La Gresigne. House built to the highest quality standards: underfloor heating with heat pump, air conditioning in all rooms, home cinema with video projector, shutters with central locking, digital code with video, peripheral alarm with siren, video surveillance alarm inside, charging socket for electric car, solar panel for controlling the opening of the gates. This residence is distinguished by its welcoming entrance hall, its sumptuous dining room with woodwork and monumental fireplace, its living room-library-cinema room, its high-tech kitchen, its magnificent master suite opening onto a terrace overlooking the swimming pool and comprising a dressing room and complete marble bathroom, 3 other bedrooms, a marble shower room, a laundry room, a cloakroom. On the park are the indoor swimming pool, a pool house converted into a guest house with bedroom, bathroom and veranda, several terraces, a barbecue area, a 140 m² garage, a 200 meter driveway opening onto two large wrought iron gates. The property extends over 17 hectares of meadows and woods including a ULM platform approved by prefectural decree and equestrian facilities.
Energy Consumption: 51 kWh/m²/yr
CO² Emissions: 7 kg/m²/yr
Interested? Take the next step...
Why Sign Up?
- Save your search criteria
- Recommended properties
- Ideal Property Email Alerts
- Save & Print favourites
- Ask property questions
Must Read Articles
Useful Contacts
- UK Telecom (expat phone, bb & TV)
- LeFrenchMobile (prepaid SIM card)
- French Insurance in English
- English Notaire Advisor
- Cordiez Solicitors (Franco-British specialists in French property law)
- Foreign Currency Direct (Currency)
- George East's books on France
- France Car Hire (in all major cities, train stations & airports)
- View All





















