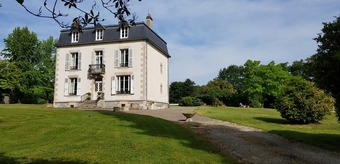House (near SAINT PRIEST TAURION) in Haute-Vienne, Limousin
Property. Ref: JSV-24595 Date Added: 26-February-2024
- 11 Bedrooms
- Size: 295.00 m2
- Plot: 2.72 acres
or email: enquiries@internationalprivatefinance.com
Add to My Favourites To store your favourites list for your next visit, you will need to log in above or sign up.
19th century mansion ideally located in the countryside near Limoges , 15 minutes from an 18-hole golf course. With 295 m² of living space, this residence combines classic chic charm with large, bright spaces. On the ground floor, a hall with a double stained glass door leads to a magnificent 45 m² living room with through light, a dining room and a kitchen opening onto a terrace facing the swimming pool. On the first and second floors: 8 good-sized bedrooms and 3 bathrooms. Beautiful decorative elements have been perfectly preserved and restored: stained glass windows by Master Francis Chigot, Canadian maple flooring, woodwork, cornices, rose windows, marble fireplaces, wooden staircase with cast iron and brass railing, balcony with wrought iron balustrade , lemon wood marquetry, pink marble floor. Significant insulation work was carried out and brought modernity and the necessary comfort: double-glazed windows, solar-controlled shutters, insulation of the basement. On 1.1 hectares, this property is a haven of peace, quiet, overlooking a green countryside. A swimming pool (depth 1m70), covered with roller shutter and heated with a heat pump, an annex used as a summer kitchen, a garage, a well, an alley lined with century-old trees, a large wrought iron gate embellish the park . Individual sanitation is up to standard. This property could once again become a beautiful family home or a private hotel with the possibility of guest rooms.
Energy Consumption: 134 kWh/m²/yr
CO² Emissions: 30 kg/m²/yr
Interested? Take the next step...
Why Sign Up?
- Save your search criteria
- Recommended properties
- Ideal Property Email Alerts
- Save & Print favourites
- Ask property questions
Must Read Articles
Useful Contacts
- UK Telecom (expat phone, bb & TV)
- LeFrenchMobile (prepaid SIM card)
- French Insurance in English
- English Notaire Advisor
- Cordiez Solicitors (Franco-British specialists in French property law)
- Foreign Currency Direct (Currency)
- George East's books on France
- France Car Hire (in all major cities, train stations & airports)
- View All





















