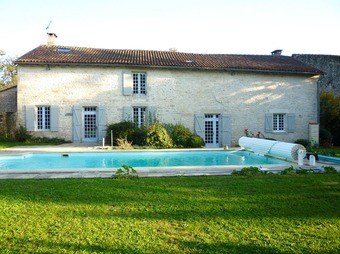House (near LIZANT) in Vienne, Poitou-Charentes
Property. Ref: JSV-24740 Date Added: 15-March-2024
- 6 Bedrooms
- 1 Bathroom
- Size: 306.00 m2
- Plot: 1.34 acres
or email: enquiries@internationalprivatefinance.com
Add to My Favourites To store your favourites list for your next visit, you will need to log in above or sign up.
I'm , the local for this fabulous renovated detached 15th Century stone house in rolling countryside just outside the village of Lizant. The house sits back from a quiet lane, behind a stone wall and gravelled courtyard with Magnolia tree. The gardens continue around the house to an in-ground pool, fruit trees and views. The house and gite have exposed stone walls in the beautiful light-coloured stone of the area, and have double-glazing and insulated roofs. You enter a wide entrance hallway with the original limestone floor and a WC, leading through the house to the back garden. On your right, a huge double-aspect, double-height living room (83m2) with logburner. On the left-hand side of the entrance hallway, a kitchen-diner (37m2) with stone fireplace and logburner - the kitchen opens onto a terrace near the pool. Stunning Elm stairs lead up from the entrance hallway to four large bedrooms (24m2 with ensuite of 11m2 21m2, 17m2, and 13m2), a bathroom (10m2 with WC), a separate WC, and a mezzanine (above the living room). The floors upstairs are beautiful elm (15th century) and chestnut. Attached, a gite (45m2), garage / workshop (38m2, so enough for two cars), and a storage space (50m2) with its own entrance and windows, suitable for conversion to a second gite. Also, another garage. The house has oil central heating and cast-iron radiators, the gite electric radiators. The septic tank conforms to current regulations. The pool uses chlorine, and is 10mx5m. The pictures speak for themselves, this is a stunning property in fabulous condition. The pleasant small towns of Civray and Ruffec with restaurants and supermarkets etc are each about 10 minutes drive.
Energy Consumption: 194 kWh/m²/yr
CO² Emissions: 33 kg/m²/yr
Interested? Take the next step...
Why Sign Up?
- Save your search criteria
- Recommended properties
- Ideal Property Email Alerts
- Save & Print favourites
- Ask property questions
Must Read Articles
Useful Contacts
- UK Telecom (expat phone, bb & TV)
- LeFrenchMobile (prepaid SIM card)
- French Insurance in English
- English Notaire Advisor
- Cordiez Solicitors (Franco-British specialists in French property law)
- Foreign Currency Direct (Currency)
- George East's books on France
- France Car Hire (in all major cities, train stations & airports)
- View All





















