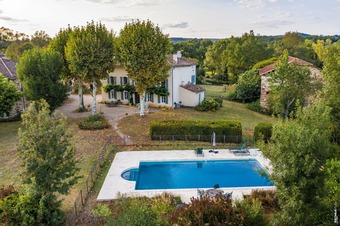House (near SAINTE CECILE DU CAYROU) in Tarn, Midi-Pyrénées
Property. Ref: JSV-24768 Date Added: 29-March-2024
- 14 Bedrooms
- 1 Bathroom
- Size: 520.00 m2
- Plot: 17.23 acres (6.97 ha)
or email: enquiries@internationalprivatefinance.com
- Potential for equestrian
Add to My Favourites To store your favourites list for your next visit, you will need to log in above or sign up.
Discover this exceptional property featuring a mansion, a guesthouse, and several outbuildings, including a 210 m² barn on two levels and a 12 x 5 m swimming pool. The entire estate spans 7 hectares of land, offering breathtaking views of the surrounding countryside. Located in a peaceful yet not isolated hamlet, this property is just 3 kilometers from a village with shops, in the heart of the Gaillac vineyards and the Golden Triangle, between Albi, Gaillac, and Cordes-sur-Ciel. It is also less than an hour from Toulouse International Airport. Mansion The mansion stands out for its charm and spaciousness. On the ground floor, you will find: A 42 m² living room with a fireplace A fully equipped kitchen An office A toilet A veranda On the first floor, you will discover: 5 bright bedrooms, several with original fireplaces A bathroom A shower room The second floor, approximately 145 m², partially attic, offers a large multifunctional room ideal for a reception area, relaxation space, or a dormitory for grandchildren. Energy Performance Classified in category C, the house is equipped with double glazing, a heat pump, and insulated roofing. Guesthouse The 130 m² guesthouse, located in an outbuilding, includes: A kitchen A living room 2 bedrooms It offers total privacy from the main house, ideal for hosting guests or for seasonal rentals. There is potential to expand it or create a second guesthouse using the adjacent 101 m² lean-to. Under the same roof, you will also find: A 109 m² garage on two levels Another enclosed barn of 32 m² Barn and Outbuildings The large 214 m² barn on two levels, is equipped with horse stalls, and there's yet another outbuilding for 32 m² offering numerous possibilities for leisure or professional projects. Pool and Exteriors The 12 x 5 m swimming pool is surrounded by a travertine terrace, offering unobstructed views of the garden and countryside. The entrance to the property, framed by two outbuildings, can be fitted with a gate for even more privacy. The 7-hectare land is partially wooded. If you are seeking the tranquility of the countryside without being too isolated, a bright and well-designed house with numerous outbuildings and stunning views, do not hesitate to contact us for an on-site visit.
Energy Consumption: 153 kWh/m²/yr
CO² Emissions: 14 kg/m²/yr
Interested? Take the next step...
Why Sign Up?
- Save your search criteria
- Recommended properties
- Ideal Property Email Alerts
- Save & Print favourites
- Ask property questions
Must Read Articles
Useful Contacts
- UK Telecom (expat phone, bb & TV)
- LeFrenchMobile (prepaid SIM card)
- French Insurance in English
- English Notaire Advisor
- Cordiez Solicitors (Franco-British specialists in French property law)
- Foreign Currency Direct (Currency)
- George East's books on France
- France Car Hire (in all major cities, train stations & airports)
- View All





















