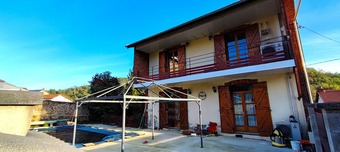House (near AUBIN) in Aveyron, Midi-Pyrénées
Property. Ref: JSV-24793 Date Added: 19-November-2024
- 6 Bedrooms
- 1 Bathroom
- Size: 184.00 m2
- Plot: 684 m2
or email: enquiries@internationalprivatefinance.com
Add to My Favourites To store your favourites list for your next visit, you will need to log in above or sign up.
Located on the heights of Aubin, this large stone house of 144m² of living space is located on an enclosed plot of 684m² with terrace and swimming pool. Built in 1900 facing the Vaysse forest, it has been completely renovated and refreshed since the 2000s, both in terms of interior layout modifications and insulation. On the ground floor, you will find a large kitchen with a central island in pink granite of 21m², a living/dining room of 40.5m², a laundry area of 4m² and a newly redone suspended toilet. Plenty of storage space adorns this level for greater convenience. The ground floor floors offer a beautiful originality with their mixture of crushed Bali marble and solid oak parquet. The house is heated mainly by a wood stove (55cm logs) installed in the living room, supplemented by reversible air conditioning distributed in the living room and in all the bedrooms. On the first floor, 4 air-conditioned bedrooms of and 14m² respectively and a bathroom with shower, bathtub and WC make up the level. The two bedrooms located on the garden side have direct access to the balcony. There is also plenty of storage space. The house faces due south and thanks to the insulation work (blown wool, insulated floors and peripheral walls) it is rated with an excellent DPE category C and GES - A -. As for the roof, the sheathing was revised in 2021 and the roof was redone the same year. Finally, on level -1 you will find a large basement of 34m² with a 300 liter hot water tank and a room transformed into a dance hall/games room of 40.5m². This second space could easily be transformed into a studio in order to generate rental income. For the sanitation part, the syphoid box is pending and it will simply be necessary to connect the waste water to it to be in perfect compliance. This property is equipped with optical fiber and you will find all the amenities within a radius of 6 km. Information on the risks to which this property is exposed is available on the Georisques website: www.georisques.gouv.fr »
Energy Consumption: 176 kWh/m²/yr
CO² Emissions: 5 kg/m²/yr
Interested? Take the next step...
Why Sign Up?
- Save your search criteria
- Recommended properties
- Ideal Property Email Alerts
- Save & Print favourites
- Ask property questions
Must Read Articles
Useful Contacts
- UK Telecom (expat phone, bb & TV)
- LeFrenchMobile (prepaid SIM card)
- French Insurance in English
- English Notaire Advisor
- Cordiez Solicitors (Franco-British specialists in French property law)
- Foreign Currency Direct (Currency)
- George East's books on France
- France Car Hire (in all major cities, train stations & airports)
- View All



















