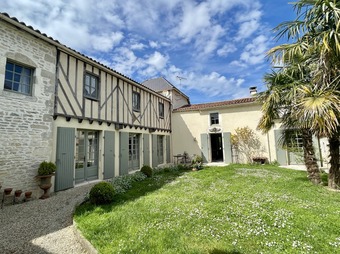House (near HAIMPS) in Charente-Maritime, Poitou-Charentes
Property. Ref: JSV-24898 Date Added: 30-March-2024
- 6 Bedrooms
- 1 Bathroom
- Size: 220.00 m2
- Plot: 774 m2
or email: enquiries@internationalprivatefinance.com
Add to My Favourites To store your favourites list for your next visit, you will need to log in above or sign up.
You will fall in love with this superb 4 bedroom property, located in a quiet hamlet yet only 4 km from the charming town of Matha with all amenities. The oldest house in the village, it dates from the 16th century and is steeped in history. The owners have carefully renovated it, retaining many original elements the beams, the exposed stones and the tower have been redone. Part of the walls are half-timbered, which is extremely rare in such good condition. Decorated with taste, it is immediately habitable and offers modern comfort combined with originality. A bed and breakfast activity is entirely possible since there are 2 staircases and the house can be separated into 2 independent parts if necessary. The swimming pool is a real plus, as is the stream that runs through the garden Combine all this with a pretty, well-kept garden, you have everything you need. On the ground floor, you will find an entrance hall, a very large and bright living room, a large kitchen/dining room with fireplace and central island. A laundry room is located just behind the kitchen. An office and separate toilet complete the ground floor. Upstairs there are 3 bedrooms, all with en-suite shower rooms, to one side of the house. On the other side, there is a large master bedroom with a large en-suite bathroom with a claw-foot bath, shower and WC. Heating by underfloor heat pump on the ground floor In addition, there is a garage with a water and electricity supply. Mains drainage is planned for 2026. Who could ask for more? Information on the risks to which this property is exposed is available on the Georisks website: www.georisks.gouv.fr »
Energy Consumption: 150 kWh/m²/yr
CO² Emissions: 5 kg/m²/yr
Interested? Take the next step...
Why Sign Up?
- Save your search criteria
- Recommended properties
- Ideal Property Email Alerts
- Save & Print favourites
- Ask property questions
Must Read Articles
Useful Contacts
- UK Telecom (expat phone, bb & TV)
- LeFrenchMobile (prepaid SIM card)
- French Insurance in English
- English Notaire Advisor
- Cordiez Solicitors (Franco-British specialists in French property law)
- Foreign Currency Direct (Currency)
- George East's books on France
- France Car Hire (in all major cities, train stations & airports)
- View All





















