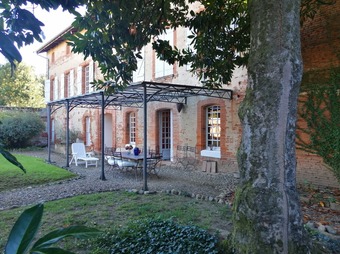House (near CASTELSARRASIN) in Tarn-et-Garonne, Midi-Pyrénées
Property. Ref: JSV-24974 Date Added: 04-April-2024
- 14 Bedrooms
- 3 Bathrooms
- Size: 453.00 m2
- Plot: 0.28 acre
or email: enquiries@internationalprivatefinance.com
Add to My Favourites To store your favourites list for your next visit, you will need to log in above or sign up.
This private mansion steeped in history and original elements, represents more than 450m² of living space in the center of Castelsarrasin, a town in the Tarn et Garonne near Montauban and about 45 minutes from Toulouse. The 3 buildings from the 16th, 17th and 18th centuries surround the paved courtyard which is accessed through a spacious hall and an intimate garden closed to the property from the rear. The set is currently divided into 3 apartments that can be joined, and allows to consider housing for several families, shared housing for the elderly, gite or bed and breakfast or any other professional project. In the 1st wing is on the ground floor an independent apartment comprising a fitted kitchen, a living room with fireplace, 2 bedrooms, an office or dressing room, a bathroom with WC. A guest room with its bathroom and toilet. Upstairs is a second apartment where you can access by a majestic staircase and which has preserved old parquet floors, marble fireplaces as well as volumes in each room: an entrance in floor tiles of more than 20m², a living room of around 33m² and its secret entrances, a dining room, a kitchen, a bedroom of approx. 28m², a bathroom and separate WC. The main house occupies part of the central wing and the back building. You will find on the ground floor an entrance leading to the main room and the garden. The kitchen open to the living-dining room also accesses the garden. Following, a hallway leads to a laundry room, a toilet with washbasin, a workshop and a descent to the vaulted cellar. On the 1st floor, a bright TV lounge-library, three bedrooms from 15 to 35m², an office, a dressing room, a bathroom with WC. In the tower located at the end, we discover an oratory which has preserved its original paintings. The second floor is now an attic that can be partially converted. Finally, to enjoy both summer and winter, an indoor tiled swimming pool-spa also allowing swimming against the current is installed in a space reserved for relaxation. A well feeds external taps and an outbuilding at the back of the garden provides storage. This magical place corresponds to your wishes, for any further information.
Energy Consumption: 192 kWh/m²/yr
CO² Emissions: 45 kg/m²/yr
Interested? Take the next step...
Why Sign Up?
- Save your search criteria
- Recommended properties
- Ideal Property Email Alerts
- Save & Print favourites
- Ask property questions
Must Read Articles
Local Accommodation
B&Bs and Gites
Useful Contacts
- UK Telecom (expat phone, bb & TV)
- LeFrenchMobile (prepaid SIM card)
- French Insurance in English
- English Notaire Advisor
- Cordiez Solicitors (Franco-British specialists in French property law)
- Foreign Currency Direct (Currency)
- George East's books on France
- France Car Hire (in all major cities, train stations & airports)
- Verfeil Owners Club (Property Management)
- General Builders 82 (English builders registered in France)
- Media Man 82 (website design & computer maintenance)
- View All

















