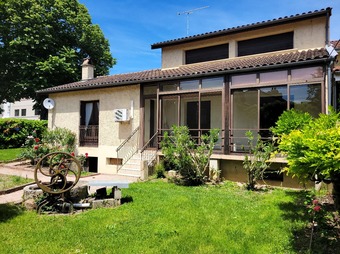Villa (near VILLEFRANCHE DE ROUERGUE) in Aveyron, Midi-Pyrénées
Property. Ref: JSV-25163 Date Added: 09-July-2024
- 7 Bedrooms
- Size: 136.00 m2
- Plot: 399 m2
or email: enquiries@internationalprivatefinance.com
Add to My Favourites To store your favourites list for your next visit, you will need to log in above or sign up.
are pleased to present this extremely well situated house built in the seventies, close to the center of town with a garden, a private garage and with the possibilty to live on the ground floor. The house offers 136m² of living space (105m² on the ground floor) with four bedrooms, a large living room and a large west facing veranda. In addition, the house has a large basement area of 100m² and separate garage. The property is in good condition but in need of some modernisation in regards to electricity, heating, insulation and some decoration. The house comprises : Ground Floor : Entrance / Corridor of 10m² leading to a large kitchen of 12m², a lounge of 22m² with fireplace, an enclosed veranda of 18m², 2 x bedrooms of 12m² each, a recently renovated shower room with Italian shower and a separate toilet. First Floor : A landing leads to 2 x bedrooms of 12m², a washroom and toilet and a third smaller room of 8m². Basement : The basement, which can be accessed from inside the house, is divided into two separate spaces of 60m² and 40m². A garage of 13m² with an automatic door is accessed at the front of the property. A perfect property for a couple wishing to retire to the center of town close to all the faciilities but wishing to remain in a quiet area with an outside space.
Energy Consumption: 421 kWh/m²/yr
CO² Emissions: 14 kg/m²/yr
Interested? Take the next step...
Why Sign Up?
- Save your search criteria
- Recommended properties
- Ideal Property Email Alerts
- Save & Print favourites
- Ask property questions
Must Read Articles
Useful Contacts
- UK Telecom (expat phone, bb & TV)
- LeFrenchMobile (prepaid SIM card)
- French Insurance in English
- English Notaire Advisor
- Cordiez Solicitors (Franco-British specialists in French property law)
- Foreign Currency Direct (Currency)
- George East's books on France
- France Car Hire (in all major cities, train stations & airports)
- View All





















