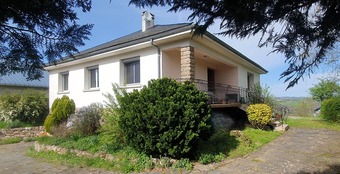House (near LESCURE JAOUL) in Aveyron, Midi-Pyrénées
Property. Ref: JSV-25183 Date Added: 09-July-2024
- 6 Bedrooms
- Size: 140.00 m2
- Plot: 1.47 acres
or email: enquiries@internationalprivatefinance.com
Add to My Favourites To store your favourites list for your next visit, you will need to log in above or sign up.
This 1960s house offers a real feeling of space. Built in brick and stone, it is very bright and well maintained. It offers 140 m² of living space and plenty of usable space thanks to the basement and, above all, the very large barn located close to the house. The property also has a covered swimming pool. The property is set in almost 6,000 m² of land with lovely views over the surrounding countryside. This house is located in a small, quiet village. A few steps lead up to a terrace. The house is entered via a wide hallway that leads to the living room on the right, the kitchen on the left and then on to a small lounge and two bedrooms. From here, the corridor leads to another bedroom, a toilet and a shower room with a new walk-in shower, making it possible to live on a single level. It should be noted that the partitions (corridor/living room/kitchen) could be removed. An internal staircase leads to the basement, which houses the garage, the boiler room, a large storeroom and an additional bedroom. This basement could form a home in itself. A few metres away is a recent barn in good condition that offers great potential for storage or as a workshop. The property is connected to mains drainage. The house is immediately habitable and does not require any major works.
Energy Consumption: 327 kWh/m²/yr
CO² Emissions: 101 kg/m²/yr
Interested? Take the next step...
Why Sign Up?
- Save your search criteria
- Recommended properties
- Ideal Property Email Alerts
- Save & Print favourites
- Ask property questions
Must Read Articles
Useful Contacts
- UK Telecom (expat phone, bb & TV)
- LeFrenchMobile (prepaid SIM card)
- French Insurance in English
- English Notaire Advisor
- Cordiez Solicitors (Franco-British specialists in French property law)
- Foreign Currency Direct (Currency)
- George East's books on France
- France Car Hire (in all major cities, train stations & airports)
- View All





















