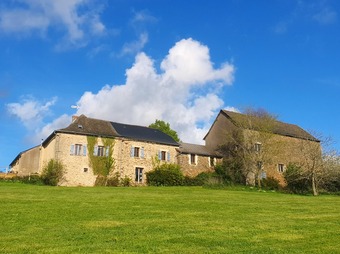Shop/Commercial/Industrial (near RIEUPEYROUX) in Aveyron, Midi-Pyrénées
Property. Ref: JSV-25197 Date Added: 09-July-2024
- 11 Bedrooms
- 2 Bathrooms
- Size: 308.00 m2
- Plot: 2.63 acres
or email: enquiries@internationalprivatefinance.com
Add to My Favourites To store your favourites list for your next visit, you will need to log in above or sign up.
This property comprises an old farmhouse with a main house, two buildings converted into gîtes and other outbuildings. The whole property is set in a peaceful location, with no near neighbours in grounds of over one hectare. The main house is accessed via deck. You then enter the living room. Opposite, a stone archway leads into the kitchen. To the right is a room used for the residents' breakfast. To the left, a hallway leads to a bedroom and a bathroom. The upstairs is accessed from the living room. A large landing leads to a study (which could be a bedroom) and a bedroom with shower and a toilet. The first gîte has two separate entrances. There is a large room (43 m²) used as a lounge/living room/kitchen and two en suite bedrooms. The second gîte, also independent, comprises a 36 m² room (living room/kitchen) and, upstairs, a bedroom with en suite facilities. A large workshop (54 m²) occupies the same building as the second gîte. There is also a laundry and boiler room under the first gîte and cellars under the main house. On the other side of the small (private) track, there is a small building used as a workshop and a large hangar with a floor area of 110 m². The property has many different areas, including several terraces. There are currently two gîtes, with the possibility of a third. The property benefits from a well. The house is immediately habitable. There are no compulsory works to be carried out.
Energy Consumption: 329 kWh/m²/yr
CO² Emissions: 100 kg/m²/yr
Interested? Take the next step...
Why Sign Up?
- Save your search criteria
- Recommended properties
- Ideal Property Email Alerts
- Save & Print favourites
- Ask property questions
Must Read Articles
Useful Contacts
- UK Telecom (expat phone, bb & TV)
- LeFrenchMobile (prepaid SIM card)
- French Insurance in English
- English Notaire Advisor
- Cordiez Solicitors (Franco-British specialists in French property law)
- Foreign Currency Direct (Currency)
- George East's books on France
- France Car Hire (in all major cities, train stations & airports)
- View All





















