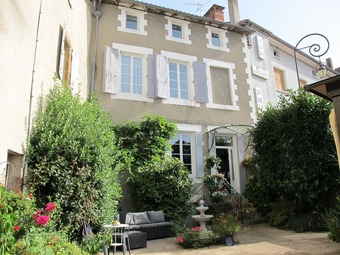House (near CONFOLENS) in Charente, Poitou-Charentes
Property. Ref: JSV-25336 Date Added: 09-July-2024
- 6 Bedrooms
- 1 Bathroom
- Size: 188.86 m2
or email: enquiries@internationalprivatefinance.com
Add to My Favourites To store your favourites list for your next visit, you will need to log in above or sign up.
Confolens - Fabulous 4 bedroom renovated house with courtyard garden. This house is in the centre of the town, walking distance to all shops, restaurants and the river Vienne. The house is full of period features, high ceilings and style. There are two entrances to the house. As you enter the house, you have a large galley kitchen which has been newly fitted, with a tiled floor, a large dinning room, with paneling and orginal cupboards. There is a large lounge with wooden flooring, fireplace with woodburner, orginal cupboards, doorway up to the stairs. There is separate wc, further hallway with orginal wood flooring and door out to the private courtyard. Up the stairs, it leads to a large hallway, bathroom with roll top bathroom, one master bedroom with wooden flooring, fireplace and orginal wall cupboards, and another very large bedroom with wooden paneling,wooden flooring and a orginal wooden paneled bedding area with ensuite shower room. Upstairs is a large hallway, store room, a futher two bedrooms and shower room. This house is a delight. The outside space is a sun trap with stone walled surround, gates, and a cellar. The house has main drains, central heating, a good roof and in a wonderiful location for town living.
Energy Consumption: 237 kWh/m²/yr
CO² Emissions: 38 kg/m²/yr
Interested? Take the next step...
Why Sign Up?
- Save your search criteria
- Recommended properties
- Ideal Property Email Alerts
- Save & Print favourites
- Ask property questions
Must Read Articles
Useful Contacts
- UK Telecom (expat phone, bb & TV)
- LeFrenchMobile (prepaid SIM card)
- The Reclamation Yard (Confolens)
- French Insurance in English
- English Notaire Advisor
- Cordiez Solicitors (Franco-British specialists in French property law)
- Foreign Currency Direct (Currency)
- George East's books on France
- France Car Hire (in all major cities, train stations & airports)
- View All





















