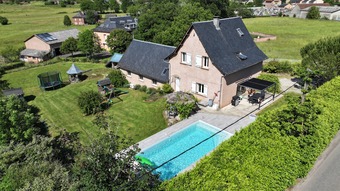House (near SAINT CHRISTOPHE VALLON) in Aveyron, Midi-Pyrénées
Property. Ref: JSV-25346 Date Added: 09-July-2024
- 5 Bedrooms
- 1 Bathroom
- Size: 140.00 m2
- Plot: 0.49 acre
or email: enquiries@internationalprivatefinance.com
Add to My Favourites To store your favourites list for your next visit, you will need to log in above or sign up.
Rare in the valley area, traditional house built with quality materials of approximately 140 square meters on land of approximately 2000 m². Located in Saint-Christophe, with all its amenities, supermarkets, pharmacy, doctor, schools, bakery, butcher etc, 10 minutes from the airport and 20 minutes from Rodez. This house benefits on the ground floor from a large, bright living room of approximately 50 m² with a central open fireplace, a fitted kitchen enjoying a 180 degree view of approximately 9 m², a storeroom of 'approximately 4 m² and a WC. A spacious entrance of approximately 10 m² will take you upstairs where you will find 2 bedrooms + 1 master bedroom with dressing room, a bathroom and a room that can be used as an office or baby's bedroom. From the entrance, you can access a half level including a laundry room and a room of approximately 50 m² equipped with two new skylights which can be converted according to your projects. The house is composed of An 8.5 x 4 swimming pool equipped with a fully automated salt electrolysis system. A large garage of approximately 76 m², with a large 3 x 5 access door, equipped with a mechanical pit and a cellar of approximately 34 square meters. Ideal for a craftsman. The house is fully equipped with double glazing, air conditioning in the bedrooms and living rooms, a heating system with heat pump and centralized vacuum. The house is connected to mains drainage. The slate roof is very well maintained. This house benefits from numerous quality equipment assets with potential for extension. DPE soon available.
Energy Consumption: 145 kWh/m²/yr
CO² Emissions: 6 kg/m²/yr
Interested? Take the next step...
Why Sign Up?
- Save your search criteria
- Recommended properties
- Ideal Property Email Alerts
- Save & Print favourites
- Ask property questions
Must Read Articles
Useful Contacts
- UK Telecom (expat phone, bb & TV)
- LeFrenchMobile (prepaid SIM card)
- French Insurance in English
- English Notaire Advisor
- Cordiez Solicitors (Franco-British specialists in French property law)
- Foreign Currency Direct (Currency)
- George East's books on France
- France Car Hire (in all major cities, train stations & airports)
- View All





















