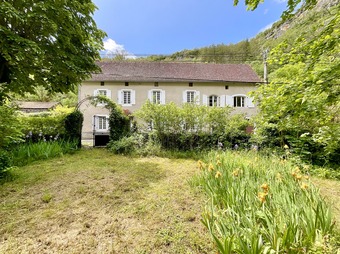House (near MARCILHAC SUR CELE) in Lot, Midi-Pyrénées
Property. Ref: JSV-25368 Date Added: 09-July-2024
- 4 Bedrooms
- Size: 120.00 m2
- Plot: 3.46 acres
or email: enquiries@internationalprivatefinance.com
Add to My Favourites To store your favourites list for your next visit, you will need to log in above or sign up.
At the entrance to the charming village of Marcilhac s/ Cele - with its restaurants, its school and its grocery store - on the GR651 of Compostela and at the crossroads between Livernon (15') and Figeac (30'), has the honor of presenting this exceptional property to you: a 150m2 house offering 3 spacious bedrooms, a barn, a garage, a workshop and... a private beach on the Cele river! Of the 14,041 m2 of land, approximately 4,600 m2 represent a garden/parking space close to the house, including 3,500 m2 on the edge of Cele to be converted into a private beach and not overlooked. Inside, basic services illustrate the regular maintenance of the house: electricity redone in 2012, insulation by the interior walls, additional glazing... Insulation work and the installation of a heating system more modern are to be expected. The interior spaces are very pleasant: a living room of 28m2 and a kitchen of 11m2 with access to a very cozy terrace. Upstairs, 3 bright bedrooms between 16 and 25 m2 with 2 bathrooms welcome you for the sleeping area. Finally, on the ground floor, a 29m2 workshop-cellar area is practical for storing, tidying up or tinkering. Electric and wood central heating - the wood stove has a system connected to the radiators -, the house also has mains drainage. To complete the house, 2 buildings identified as garages: a first close to the house offers 24m2 on the ground with a usable level (attic) and a second accessible by crossing the road, is an old barn in very good condition of masonry and frame with a total surface area of 69m2 on the ground with a good height under the roof.
Energy Consumption: 519 kWh/m²/yr
CO² Emissions: 17 kg/m²/yr
Interested? Take the next step...
Why Sign Up?
- Save your search criteria
- Recommended properties
- Ideal Property Email Alerts
- Save & Print favourites
- Ask property questions
Must Read Articles
Useful Contacts
- UK Telecom (expat phone, bb & TV)
- LeFrenchMobile (prepaid SIM card)
- French Insurance in English
- English Notaire Advisor
- Cordiez Solicitors (Franco-British specialists in French property law)
- Foreign Currency Direct (Currency)
- George East's books on France
- France Car Hire (in all major cities, train stations & airports)
- View All

















