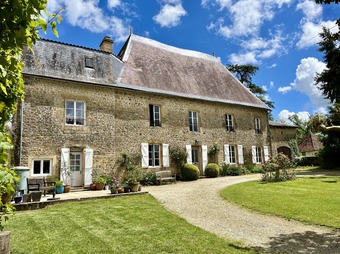Maison de Maître (near PRESSAC) in Vienne, Poitou-Charentes
Property. Ref: JSV-25382 Date Added: 09-July-2024
- 9 Bedrooms
- 1 Bathroom
- Size: 297.00 m2
- Plot: 4.76 acres
or email: enquiries@internationalprivatefinance.com
Add to My Favourites To store your favourites list for your next visit, you will need to log in above or sign up.
A rare opportunity: this beautiful and tastefully renovated Manor House dated back to 1628, set in the picturesque countryside, 3km from the pretty village of Pressac. The property comes with just under 2 hectares of land, an attached 200m2 barn, heated swimming pool and garage. You arrive at the house situated at the end of a tree lined driveway and grand iron gates which invite you to explore this outstanding property. The magnificent entrance hall, with elegant oak staircase, exposed stone walls, chandeliers and original tiled floor sets the scene for this historic property. There are two large reception rooms, each with a fireplace and wood burner, on either side of the entrance hall, both rooms lead into a light and airy hallway, with easy access to the garden or you can just sit and take in the endless countryside views. Also downstairs, a shower room with WC and utility room, and a spacious modern kitchen with large island, original flagstone floor, gas range cooker and wood burner, opening on to a terrace and front courtyard garden. Upstairs, a long bright hallway leads to five bedrooms (one with ensuite and dressing) all with beautiful floorboards overlooking the front courtyard, plus a main family bathroom, and a 19m2 covered terrace overlooking the surrounding landscape. Outside a heated 10x5m swimming pool. The house has double-glazing, and in addition to the wood burners, has electric radiators. The magnificent roof is well maintained and the attic within offers an expansive opportunity for further development. The property offers a unique commercial opportunity to develop the outbuildings, offering a number of options such as wellness retreat, wedding venue, cooking school or perhaps a shop/tearoom, subject to planning and obtaining necessary permissions, making this a destination of choice. Every nook and cranny here is full of character and authenticity a perfect playground for a modern lifestyle.
Energy Consumption: 99 kWh/m²/yr
CO² Emissions: 2 kg/m²/yr
Interested? Take the next step...
Why Sign Up?
- Save your search criteria
- Recommended properties
- Ideal Property Email Alerts
- Save & Print favourites
- Ask property questions
Must Read Articles
Useful Contacts
- UK Telecom (expat phone, bb & TV)
- LeFrenchMobile (prepaid SIM card)
- French Insurance in English
- English Notaire Advisor
- Cordiez Solicitors (Franco-British specialists in French property law)
- Foreign Currency Direct (Currency)
- George East's books on France
- France Car Hire (in all major cities, train stations & airports)
- View All





















