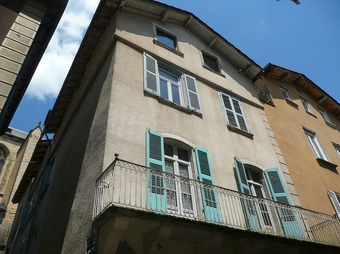House (near VILLEFRANCHE DE ROUERGUE) in Aveyron, Midi-Pyrénées
Property. Ref: JSV-25700 Date Added: 09-July-2024
- 7 Bedrooms
- Size: 143.00 m2
or email: enquiries@internationalprivatefinance.com
Add to My Favourites To store your favourites list for your next visit, you will need to log in above or sign up.
are delighted to exclusively present this large town house within 50m of the central square in Villefranche de Rouergue. The house is South facing with a balcony and has a commercial space on the ground floor which opens on to one of the main roads through the bastide. Renovated in 2015, the house offers new gas central heating, double glazing improved insulation and revised electricity. The habitable surface of 142m² is made up of first and second floor accommodation with a large garage on the ground floor to the rear of the property with a large vaulted cellar in the basement. Although arranged as a large house the property could easily be divided into two separate apartments for a rental opportunity. The house comprises : Ground Floor: Access to the house via the side entrance leads to the stairwell and a large garage of 30m² that could be used for storage and two wheeled vehicles. First Floor : The first floor offers a large living room / dining room (20m²) with open access to the kitchen (10m²) and the upstairs, South facing balcony (6m²). There is a shower room and toilet with access to two further rooms of 10m² and 19m² that could be made into one. Second Floor : The second floor is organised in a similar fashion with a corridor leading to two bedrooms ( both 16m²) leading on to a shower room and separate toilet with two further bedrooms of 9m² and 21m². The attic space has been insulated with cellulose wood insulation. Commercial Space : On the ground floor with it's own separate entrance is a commercial space of 29m² complete with kitchenette and shower room / toilet. This could be rented out or converted into a professional space.
Energy Consumption: 137 kWh/m²/yr
CO² Emissions: 24 kg/m²/yr
Interested? Take the next step...
Why Sign Up?
- Save your search criteria
- Recommended properties
- Ideal Property Email Alerts
- Save & Print favourites
- Ask property questions
Must Read Articles
Useful Contacts
- UK Telecom (expat phone, bb & TV)
- LeFrenchMobile (prepaid SIM card)
- French Insurance in English
- English Notaire Advisor
- Cordiez Solicitors (Franco-British specialists in French property law)
- Foreign Currency Direct (Currency)
- George East's books on France
- France Car Hire (in all major cities, train stations & airports)
- View All





















