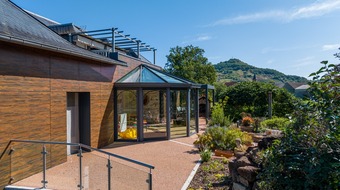House (near SAINT CHRISTOPHE VALLON) in Aveyron, Midi-Pyrénées
Property. Ref: JSV-25708 Date Added: 16-July-2024
- 12 Bedrooms
- 4 Bathrooms
- Size: 330.00 m2
- Plot: 1.07 acres
or email: enquiries@internationalprivatefinance.com
Add to My Favourites To store your favourites list for your next visit, you will need to log in above or sign up.
Sector - Saint Christophe Vallon, come and discover this house of approximately 330 m² of living space, located on a plot of 4300 m², including a 10x5 swimming pool and 3 large garages + outbuildings. Ideally located away from the city center, in a quiet environment, you can enjoy all the amenities on site (school, daycare, doctors, pharmacy, supermarket, butcher's shop, etc.) accessible on foot by a pedestrian path. Among the 4300 m² of land, 3900 m² are in a building zone, offering many possibilities for various projects, such as the construction of private or rental houses, as well as extensions. This residence consists of a private part as well as three separate apartments. The main house, with an area of approximately 160 m², entirely on one level, has a spacious living room of approximately 40 m², a kitchen of 24 m², a veranda of 38 m², a bathroom with shower adapted for people with reduced mobility of 8 m², a toilet and four comfortable bedrooms. You can enjoy a beautiful terrace decorated with magnificent flowers, equipped with a bioclimatic pergola. Heating is provided by a pellet stove and a gas condensing boiler. In addition, several outbuildings, cellars and a large garage offer the possibility of storing, tinkering and giving free rein to your ideas. Upstairs, you will find a charming T3 apartment of approximately 75 m² with its balcony, comprising a living room kitchen, a bathroom and two beautiful bedrooms. On the garden level, another T3 apartment of approximately 83 m² consists of a living room kitchen, a bathroom, two beautiful bedrooms and a laundry area. This apartment has a beautiful veranda and a private garden. On the ground floor, a T1 bis studio of approximately 30 m² consists of a living room kitchen, a bathroom with WC, a bedroom and a laundry room. Built in 1980 with quality materials, this house is equipped with double glazing, interior insulation and exterior insulation was added 8 years ago. In addition, a solar water heater provides domestic hot water. Thanks to its beautiful openings and excellent insulation, this house is very energy efficient. The structural work is in very good condition and the entire building is perfectly maintained. Connection to the mains drainage. Three gas condensing boilers provide heating for the entire building. The three rental apartments are currently occupied. Let yourself be charmed by this exceptional property, offering numerous project opportunities. Information on the risks to which this property is exposed is available on the Georisques website: www.georisques.gouv.fr »
Energy Consumption: 98 kWh/m²/yr
CO² Emissions: 12 kg/m²/yr
Interested? Take the next step...
Why Sign Up?
- Save your search criteria
- Recommended properties
- Ideal Property Email Alerts
- Save & Print favourites
- Ask property questions
Must Read Articles
Useful Contacts
- UK Telecom (expat phone, bb & TV)
- LeFrenchMobile (prepaid SIM card)
- French Insurance in English
- English Notaire Advisor
- Cordiez Solicitors (Franco-British specialists in French property law)
- Foreign Currency Direct (Currency)
- George East's books on France
- France Car Hire (in all major cities, train stations & airports)
- View All





















