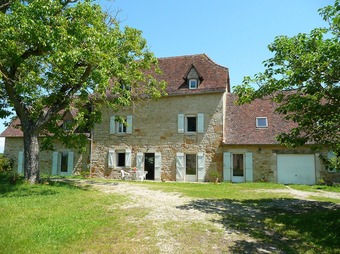House (near CAUSSE ET DIEGE) in Aveyron, Midi-Pyrénées
Property. Ref: JSV-25747 Date Added: 09-July-2024
- > 20 Bedrooms
- 4 Bathrooms
- Size: 833.00 m2
- Plot: 21.35 acres (8.64 ha)
or email: enquiries@internationalprivatefinance.com
Add to My Favourites To store your favourites list for your next visit, you will need to log in above or sign up.
is delighted to present this exceptional property located in the heart of the Aveyron countryside, less than 15 minutes from the well-known tourist town of Figeac and 10 minutes from the bastide town of Villeneuve d'Aveyron. Combining character features with modern comforts, this large, fully renovated property includes: A 291 m² Stone House: Offering 191 m² of living space, featuring a large kitchen / dining room, a 40 m² living room, two bedrooms (including a master bedroom), a shower room, a toilet, a spacious 43 m² attic room that can be divided into two bedrooms, and a 50 m² garage with a mezzanine. An immense fully converted barn: Providing 400 m² of floor space over three levels, including 690 m² of living space, comprising seven apartments: four T4 apartments, two T5 apartments, and a 28 m² studio flat. The ground floor includes a large reception room of 98m² with a fully equipped kitchen that opens on to a 120m² covered terrace, an 80 m² workshop, a games room, a boiler room, and the studio flat. Upstairs are six duplex flats (two 110 m², two 92 m², and two 81 m²), each with a living room, fitted kitchen, shower room, and either three (T4) or four (T5) bedrooms, plus a toilet. Set on 8.6 hectares of land with stunning views over the surrounding countryside and Lot valley, the property also includes a 3,000 m² building plot for resale or development. This rare and unique property offers an exceptional setting, making it ideal for gîtes, chambres d'hôtes, or hosting events such as weddings or seminars. This property is a perfect rental opportunity or a large family retreat, just as it was originally intended!
Energy Consumption: 140 kWh/m²/yr
CO² Emissions: 21 kg/m²/yr
Interested? Take the next step...
Why Sign Up?
- Save your search criteria
- Recommended properties
- Ideal Property Email Alerts
- Save & Print favourites
- Ask property questions
Must Read Articles
Useful Contacts
- UK Telecom (expat phone, bb & TV)
- LeFrenchMobile (prepaid SIM card)
- French Insurance in English
- English Notaire Advisor
- Cordiez Solicitors (Franco-British specialists in French property law)
- Foreign Currency Direct (Currency)
- George East's books on France
- France Car Hire (in all major cities, train stations & airports)
- View All





















