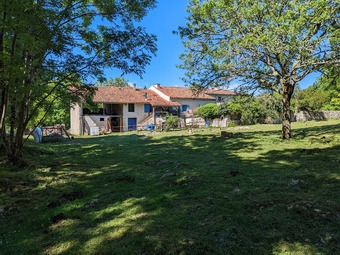Farm (near LA BASTIDE DE SEROU) in Ariège, Midi-Pyrénées
Property. Ref: JSV-25761 Date Added: 09-July-2024
- 9 Bedrooms
- 1 Bathroom
- Size: 258.57 m2
- Plot: 74.13 acres (30 ha)
or email: enquiries@internationalprivatefinance.com
Add to My Favourites To store your favourites list for your next visit, you will need to log in above or sign up.
Nestled in the heart of the Arize Valley, about 20 minutes from the Bastide de Serou, at an altitude of 500m, this property of approximately 260m² of living space offers many assets that make it a very rare property in the area. Indeed, this residence is located on an organic farming estate of 30 adjoining hectares composed of meadows, woods, undergrowth, hiking trails and some unusual features. The house is composed of: - on the one hand, a charming mansion of approximately 160 m², comprising, on 2 levels, a large living room, kitchen, 3 bedrooms, large living room, bathroom and WC. - on the other hand, a new annex that can easily be converted into an independent apartment of approximately 100 m² on 2 levels with living room, kitchen, shower room, 3 bedrooms and WC completely renovated in ecological materials. The building is equipped with central wood heating and a wood stove, a pedo-purification system, dry toilets and / or individual sanitation. Between beams, half-timbering and stones, you will find all the charm expected of a house of character. Many annexes complete this property: a barn of 80 m² on 2 levels adjoining the accommodation, a sheepfold, an outbuilding with a bread oven to renovate, cellars, a processing workshop as well as a maturing cellar, a garage workshop and dry toilets. With its living space and its magnificent land, this property is ideal, whether for tourist reception (modified PLUI allowing 6 unusual accommodation locations) or for an agricultural activity or simply to enjoy the tranquility of the place. The breathtaking views will inevitably seduce you. Information on the risks to which this property is exposed is available on the Georisques website: www.georisques.gouv.fr »
Energy Consumption: 493 kWh/m²/yr
CO² Emissions: 14 kg/m²/yr
Interested? Take the next step...
Why Sign Up?
- Save your search criteria
- Recommended properties
- Ideal Property Email Alerts
- Save & Print favourites
- Ask property questions
Must Read Articles
Useful Contacts
- UK Telecom (expat phone, bb & TV)
- LeFrenchMobile (prepaid SIM card)
- French Insurance in English
- English Notaire Advisor
- Cordiez Solicitors (Franco-British specialists in French property law)
- Foreign Currency Direct (Currency)
- George East's books on France
- France Car Hire (in all major cities, train stations & airports)
- View All



















