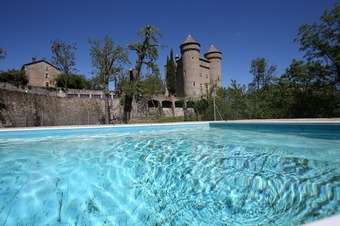Chateau (near RIVIERE SUR TARN) in Aveyron, Midi-Pyrénées
Property. Ref: JSV-25803 Date Added: 09-July-2024
- 20 Bedrooms
- 5 Bathrooms
- Size: 500.00 m2
- Plot: 7.41 acres (3 ha)
or email: enquiries@internationalprivatefinance.com
Add to My Favourites To store your favourites list for your next visit, you will need to log in above or sign up.
An ancient seigniorial manor from the 14th century, proudly dominating the valley. Located one hour from Rodez and one hour and twenty minutes from Montpellier. It was built around 1363 by Pierre de Guitard and completely renovated in 1950 by Victor Guibert. Renovated for 15 years with taste and very well maintained by the current owners, who share this historic monument by offering guest rooms and the organization of events in the 175 m2 reception room with fully equipped catering kitchen. You will have 20 pieces. 8 bedrooms, 5 bathrooms, 1 reception office, 1 library, 1 living room, 2 offices, 1 kitchen and its large pantry as well as its large dining room and its imposing fireplace. Heating and hot water production are provided by a reversible wood pellet boiler. The whole is 500 m2 of living space as well as 20,000 m2 of land. A tennis court and a swimming pool complete this first part which can be sold without the outbuildings at the price of 976,000 euros FAI. A SECOND PART, distinct from the castle, will allow you to develop the current activity or give free rein to your projects and desires. A set of 1200 m2 made up of 4 water-tight buildings, all equipped with double-glazed joinery. A 330 m2 house on 3 levels with new roof equipped with 9Kwa photovoltaic panels which cover the Chateau's electricity consumption. A stable and barn adjoining the house. A double shed/barn. 1 stone building made up of 2 stables and 1 barn on 2 levels with its bread oven. 10,000 m2 of land. Springs and drinking water reserves complete these two magnificent lots. All 2 lots are just waiting for you to continue writing the history of CHATEAU de LUGAGNAC.
Energy Consumption: 199 kWh/m²/yr
CO² Emissions: 7 kg/m²/yr
Interested? Take the next step...
Why Sign Up?
- Save your search criteria
- Recommended properties
- Ideal Property Email Alerts
- Save & Print favourites
- Ask property questions
Must Read Articles
Useful Contacts
- UK Telecom (expat phone, bb & TV)
- LeFrenchMobile (prepaid SIM card)
- French Insurance in English
- English Notaire Advisor
- Cordiez Solicitors (Franco-British specialists in French property law)
- Foreign Currency Direct (Currency)
- George East's books on France
- France Car Hire (in all major cities, train stations & airports)
- View All





















