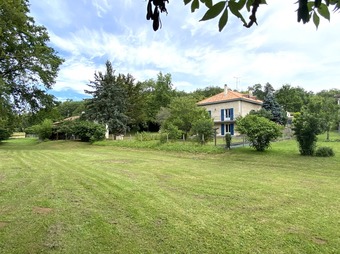House (near JAVERLHAC-LA-CHAPELLE-SAINT-ROBERT) in Dordogne, Aquitaine
Property. Ref: JSV-25830 Date Added: 25-July-2024
- 9 Bedrooms
- 2 Bathrooms
- Size: 180.00 m2
- Plot: 1.37 acres
or email: enquiries@internationalprivatefinance.com
Add to My Favourites To store your favourites list for your next visit, you will need to log in above or sign up.
Schools and services on foot, this detached house on two floors from the 70s in very good condition is built on a wooded enclosed park of more than 5000 m², bordered by a river. Indeed, we completely forget that we are on the edge of the village, the setting is more than pleasant. This house marks the spirits with its beautiful volumes spread over 195 m2 of living space, its 5 bedrooms, its vast basement, its 12/5 m swimming pool with its beach, its garages, its ornamental pond, an 80 m verge by the river, its beautiful well-appointed park with two accesses and its neat services. Built in 1974 by the family of the current owners, the house consists of a living room with fireplace, an equipped kitchen, three bedrooms with a bathroom, WC on the ground floor. Upstairs are the 4th and 5th bedrooms, a shower room, separate toilet, an office and two attics. The large full basement, accessible from the inside and outside, houses a garage, a workshop, the boiler room, a wine cellar, a toilet and two rooms. Possibility of creating an additional bedroom or office. New roof for 2 years, double-glazed PVC joinery on the ground floor and single-glazed wood on the ground floor, oil central heating, fireplace in the living room, mains drainage, recent insulation on the attic. A spring with well. Garage, lean-to and barbecue. Some renovations to be expected, but immediately habitable. A healthy property, ideally located, perfectly maintained, we put down our suitcases. The beautiful park on the edge of the river, with swimming pool, will seduce lovers of the countryside, while knowing that the village is very close. Quality of life works!
Energy Consumption: 234 kWh/m²/yr
CO² Emissions: 64 kg/m²/yr
Interested? Take the next step...
Why Sign Up?
- Save your search criteria
- Recommended properties
- Ideal Property Email Alerts
- Save & Print favourites
- Ask property questions
Must Read Articles
Useful Contacts
- UK Telecom (expat phone, bb & TV)
- LeFrenchMobile (prepaid SIM card)
- French Insurance in English
- English Notaire Advisor
- Cordiez Solicitors (Franco-British specialists in French property law)
- Foreign Currency Direct (Currency)
- George East's books on France
- France Car Hire (in all major cities, train stations & airports)
- View All





















