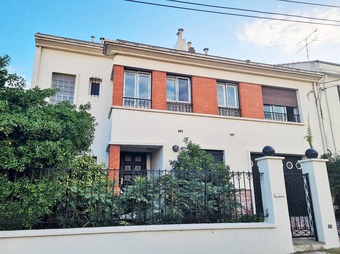House (near BEZIERS) in Hérault, Languedoc-Roussillon
Property. Ref: JSV-25865 Date Added: 16-July-2024
- 6 Bedrooms
- 1 Bathroom
- Size: 173.00 m2
- Plot: 400 m2
or email: enquiries@internationalprivatefinance.com
Add to My Favourites To store your favourites list for your next visit, you will need to log in above or sign up.
Located in a sought-after neighborhood close to the arenas and the town center, with easy access to the Mediterranean beaches south of Béziers, this unique property is perfect for those who love the charm of the 1960s. The home features a tropical garden, a garage, and is situated in a prime yet peaceful location in lively Béziers. The property currently offers two bedrooms on each floor, along with a kitchen and bathroom on each level, providing the potential to divide it into two separate apartments if desired. Alternatively, you could create additional bedrooms or convert the ground floor kitchen into a summer kitchen. Originally constructed and designed in 1962, the owner has purposefully preserved all the original features and colors of that period. The garden is a tropical paradise, boasting palm trees, fruit trees, olive trees, and oleander. Various areas for relaxation and outdoor dining complete the picture, including a beautiful glass brick terrace on the first floora modern feature of its time that remains equally stunning today. Béziers is no longer a secret gem it's a prime investment opportunity and an up-and-coming town in the south of France. Known for its historic center, another burgeoning area is around the arenas. This location offers a perfect alternative for those who prefer not to live in the quaint historic streets around the cathedral and the market hall. Everything is still within walking distance, but in a more residential neighborhood with its own atmosphere, restaurants, and shops for daily needs. With approximately 80,000 inhabitants, Béziers is a lively and emerging city that has recently caught the eye of many overseas buyers. The streets and squares are lined with restaurants, cafes, and shops. The Allees Paul Riquet, a 600-meter-long avenue shaded by plane trees, is a highlight. Béziers shines with its warm colors and friendly Mediterranean atmosphere. Its proximity to Spain is also noteworthy, with Béziers airport just 20 minutes away, Montpellier international airport a 50-minute drive, and Carcassonne an hour away. Details: We offer this superb 1960s house, restored and maintained in its original style for lovers of authenticity. This house combines spacious volumes with the depth of a charming, harmonious, and tree-filled garden. Composition: Ground Floor: A bright entrance hall with a granite-tiled staircase leading to the upper floor. The hall provides direct access to the first bedroom with a built-in wardrobe. Opposite the hall is a corridor leading to a bathroom, a summer kitchen, a living room, and an additional bedroom. The summer kitchen and living room have direct access to the garden through French doors. A terrace, shaded by bougainvillea in sunny periods, adds to the charm. Upper Floor: At the top of the stairs, there is a separate WC and a corridor leading to an atypical fitted kitchen with large cupboards. You will be immediately charmed by the double living room, bathed in light, with its parquet flooring and an insert fireplace, adding warmth and conviviality. There are also two spacious bedrooms. Exterior: Large windows in the living room open onto a solarium with stairs leading directly to the garden, secluded thanks to its lush surroundings. The house also features a 73m² cellar and a 22m² garage. You will enjoy a magnificent 400m² garden, full of greenery and color, offering several intimate and relaxing spaces. Additional Features: Gas boiler with forced air heating, wood-burning insert for additional heating, alarm system with steel shutter at the entrance, and fiber optic internet complete this charming home.
Energy Consumption: 205 kWh/m²/yr
CO² Emissions: 39 kg/m²/yr
Interested? Take the next step...
Why Sign Up?
- Save your search criteria
- Recommended properties
- Ideal Property Email Alerts
- Save & Print favourites
- Ask property questions
Must Read Articles
Useful Contacts
- UK Telecom (expat phone, bb & TV)
- LeFrenchMobile (prepaid SIM card)
- French Insurance in English
- English Notaire Advisor
- Cordiez Solicitors (Franco-British specialists in French property law)
- Foreign Currency Direct (Currency)
- George East's books on France
- France Car Hire (in all major cities, train stations & airports)
- Crédit Agricole (Banking, Mortgages & Ins.)
- The Languedoc Page (comprehensive index for all your Languedoc needs)
- View All





















