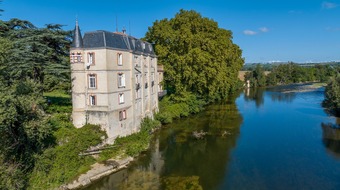Chateau (near CALMONT) in Haute-Garonne, Midi-Pyrénées
Property. Ref: JSV-25885 Date Added: 05-September-2024
- 10 Bedrooms
- 5 Bathrooms
- Size: 1000.00 m2
- Plot: 9.47 acres (3.83 ha)
or email: enquiries@internationalprivatefinance.com
Add to My Favourites To store your favourites list for your next visit, you will need to log in above or sign up.
Historical castle built in the 11th century with three levels reconstructed in the 19th century, featuring a round tower and a square tower. The property also includes additional buildings such as an orangery (a separate residential house), stables, and a former carriage shelter. The estate spans approximately 10 acres of parkland, meadows, and gardens along the river. The castle, offering over 800m², is arranged as follows: enter through the spacious vestibule with a wooden staircase and wrought iron railing, leading to the dining room with a river view, the bright living room with a balcony also overlooking the river, the second living room connected to an office and library. First floor: Grand reception room adorned with a golden ceiling, bright living room/library, two large bedrooms, bathroom, and an unfinished room. Second floor: Six bedrooms with park views, bathroom, and shower room. Third floor: Attic space to be renovated, formerly used by servants. Basement/Ground floor -1: Following the 11th-century tradition, the garden level offers a reception room, wine cellar, kitchen, and laundry room. The annex buildings include: - Orangery: A standalone four-sided house located away from the castle, needing refurbishment. On the ground floor, there's a kitchen, living room, dining room, 2 bedrooms, and an office, with 3 bedrooms upstairs. - Carriage House and Stables: Repairs are needed. - Park: Approximately 10 acres along the river, including meadows and century-old trees. The pool area, pool house with summer kitchen and sanitary facilities, and the former tennis court need refurbishment. Exceptional opportunity for history enthusiasts and architecture lovers in a naturally preserved setting, only 40 minutes from TOULOUSE.
Energy Consumption: 196 kWh/m²/yr
CO² Emissions: 54 kg/m²/yr
Interested? Take the next step...
Why Sign Up?
- Save your search criteria
- Recommended properties
- Ideal Property Email Alerts
- Save & Print favourites
- Ask property questions
Must Read Articles
Useful Contacts
- UK Telecom (expat phone, bb & TV)
- LeFrenchMobile (prepaid SIM card)
- French Insurance in English
- English Notaire Advisor
- Cordiez Solicitors (Franco-British specialists in French property law)
- Foreign Currency Direct (Currency)
- George East's books on France
- France Car Hire (in all major cities, train stations & airports)
- View All





















