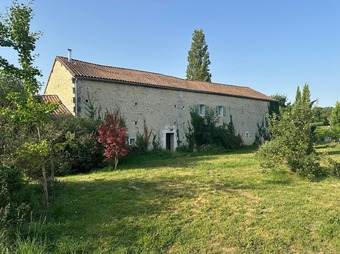House (near GENAC) in Charente, Poitou-Charentes
Property. Ref: JSV-25974 Date Added: 20-August-2024
- 10 Bedrooms
- 5 Bathrooms
- Size: 415.50 m2
- Plot: 0.84 acre
or email: enquiries@internationalprivatefinance.com
Add to My Favourites To store your favourites list for your next visit, you will need to log in above or sign up.
Situated in the heart of the Charente just a 10km drive from the lovely market town of Rouillac and within easy reach of the city of Angouleme (two hours by TGV to Paris or 40 mins to Bordeaux ) this unique barn offers the perfect blend of rural living with modern convenience. This property has undergone an extensive two year renovation, with the result being a well designed building, split into distinct and fully separate living areas. The Main House (220m2) The expansive living area (85m2), ideal for creating a bespoke living space including a dining area and open plan kitchen. On the ground floor are two large bedrooms including a master suite with shower room and WC. The second bedroom has an adjacent shower room and WC. The first floor consists of three additional bedrooms with bathroom and WC . Two of the bedrooms require final cosmetic touches but the structural work is complete, maintaining the house's character. The mezzanine area (85m2) above the downstairs living space is ready for custom development offering incredible possibilites as an Art studio, Gym or even a home cinema room. The choice is yours . The Attached Gite House (115m2) On the ground floor you will find a master bedroom with ensuite shower room, a spacious open plan kitchen , dining and living area (42m2) leading to an outside enclosed garden and swimming pool. The first floor comprises of two double bedrooms (each one 20m2) with shower room and WC. The large garden which extends to 2300m2 offers everything for the outdoor enthusiast, whether you enjoy creative landscaping , a garden retreat or additional recreational spaces. A great opportunity to own this exciting property that combines historic charm, with modern living, ample space and endless posibilites. Viewing highly recomended
Energy Consumption: 176 kWh/m²/yr
CO² Emissions: 5 kg/m²/yr
Interested? Take the next step...
Why Sign Up?
- Save your search criteria
- Recommended properties
- Ideal Property Email Alerts
- Save & Print favourites
- Ask property questions
Must Read Articles
Useful Contacts
- UK Telecom (expat phone, bb & TV)
- LeFrenchMobile (prepaid SIM card)
- The Reclamation Yard (Confolens)
- French Insurance in English
- English Notaire Advisor
- Cordiez Solicitors (Franco-British specialists in French property law)
- Foreign Currency Direct (Currency)
- George East's books on France
- France Car Hire (in all major cities, train stations & airports)
- View All





















