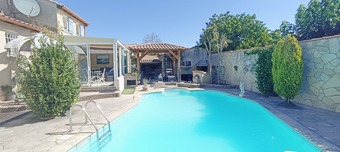House (near CARCASSONNE) in Aude, Languedoc-Roussillon
Property. Ref: JSV-26055 Date Added: 20-August-2024
- 5 Bedrooms
- 1 Bathroom
- Size: 138.00 m2
- Plot: 495 m2
or email: enquiries@internationalprivatefinance.com
Add to My Favourites To store your favourites list for your next visit, you will need to log in above or sign up.
Situated in a desirable location, this superb property is in close proximity and walking distance to the historic Bastide Saint-Louis, providing easy access to its shops, restaurants, and cultural attractions. The nearby railway station ensures convenient travel options, while the Canal du Midi offers scenic walks and recreational activities. The house has been thoroughly and tastefully renovated, requiring no additional work. This makes it ideal for buyers looking to settle in without the hassle of further renovations or repairs, or those searching for a lock up and leave holiday home. The spacious front garden enhances the property's curb appeal and provides a beautiful, serene outdoor space. The mature trees add to the charm, offering shade and a sense of privacy. Dual driveways make it particularly advantageous for households with multiple vehicles or for those who need additional space for a camping car or RV. The garage can comfortably accommodate two vehicles and includes a mezzanine level for additional storage, perfect for keeping seasonal items, or recreational equipment organized and out of the way. The house has three bedrooms, two of which are on the ground floor. One could be a guest room, ideal for visitors or family members who prefer not to use stairs and the other is a parental suite. There is also a bathroom and separate WC on this level. The main living area is open plan, has a firebox for those cooler days and is a central hub for family activities and social gatherings. A mezzanine level above this area adds architectural interest and has access to a further enclosed bedroom. Off the living area is an office or hobby room. This space was originally a garage and has access to the front drivewa and the garden/pool area. The kitchen is fitted with the latest appliances, including a high-quality oven, stove, refrigerator and dishwasher. It also includes extensive cabinetry, providing plenty of storage for cookware, dishes, and pantry items which maximize space and accessibility. The kitchen opens directly into a sunroom, which serves as a versatile space that can be used as a living area and/or dining room. This room opens onto the beautiful pool area which is completely private, ensuring a tranquil and secluded environment. A large utility room, BBQ area and small vegetable garden complete this area of the property. An added bonus is a well - to top up the pool and water the gardens.
Energy Consumption: 175 kWh/m²/yr
CO² Emissions: 5 kg/m²/yr
Interested? Take the next step...
Why Sign Up?
- Save your search criteria
- Recommended properties
- Ideal Property Email Alerts
- Save & Print favourites
- Ask property questions
Must Read Articles
Useful Contacts
- UK Telecom (expat phone, bb & TV)
- LeFrenchMobile (prepaid SIM card)
- French Insurance in English
- English Notaire Advisor
- Cordiez Solicitors (Franco-British specialists in French property law)
- Foreign Currency Direct (Currency)
- George East's books on France
- France Car Hire (in all major cities, train stations & airports)
- Crédit Agricole (Banking, Mortgages & Ins.)
- The Languedoc Page (comprehensive index for all your Languedoc needs)
- View All



















